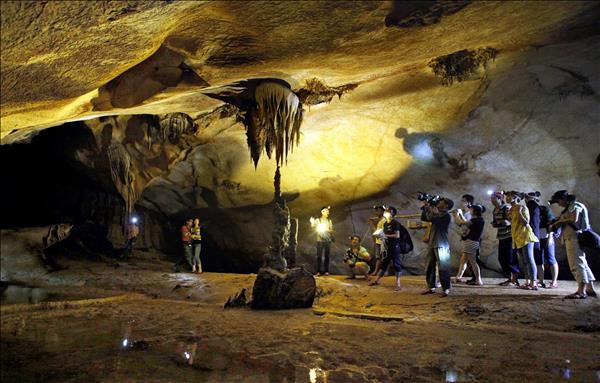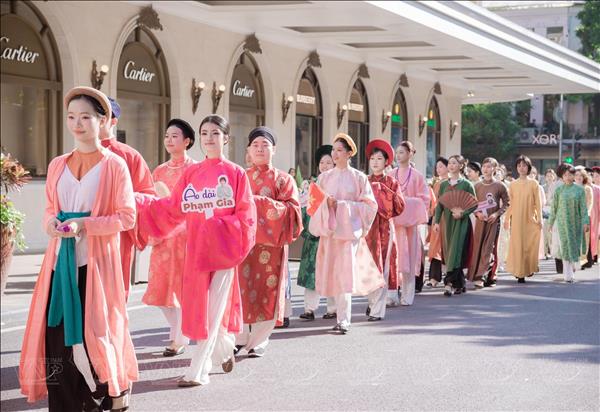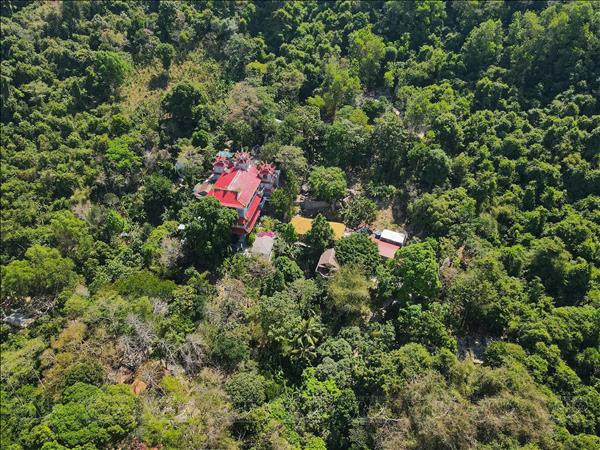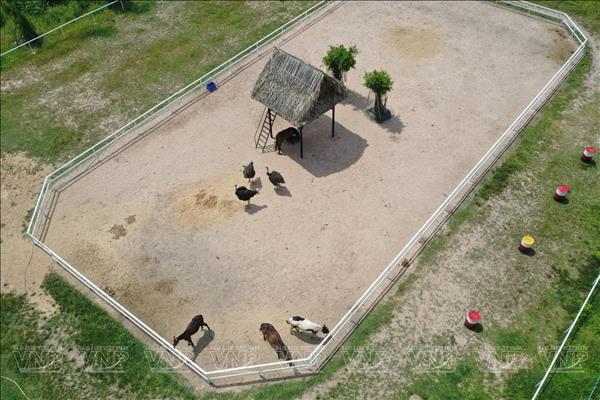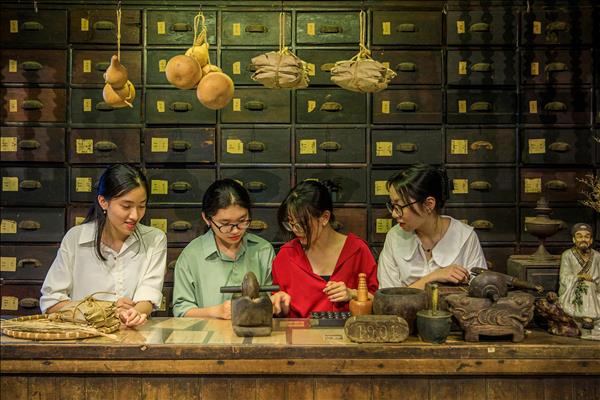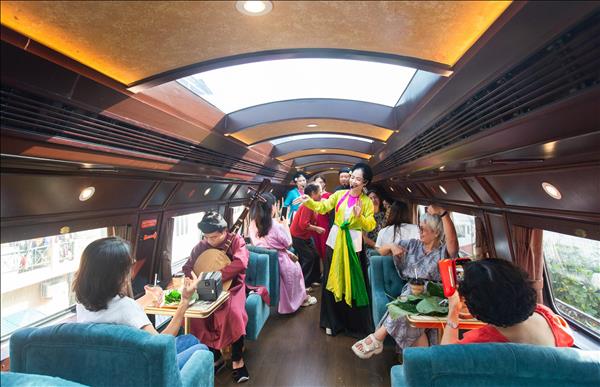From the mid-19th century, following in the footsteps of Western missionaries, Catholicism began to appear in the Central Highlands, including Kon Tum. In the beginning, most of the worshiping places in this area were small-scale, made of wood, thatch, bamboo and leaves. Only later, when the number of parishioners increased, people started to think of building large churches, including Kon Tum wooden church.
According to historical sources, priest Joseph Décrouille, in charge of Kon Tum parish, had Kon Tum church built starting in mid-March 1913 and completed in early 1918. Many hardships, including the breakout of World War I, got in their way. But even before that, it also took them 3 years to prepare, starting with hiring good workers to go into the forest to cut wood and then using elephants to pull the wood out. They also went to areas like Quang Nam, Quang Ngai, and Binh Dinh to find good workers to build the church.
According to historical sources, priest Joseph Décrouille, in charge of Kon Tum parish, had Kon Tum church built starting in mid-March 1913 and completed in early 1918. Many hardships, including the breakout of World War I, got in their way. But even before that, it also took them 3 years to prepare, starting with hiring good workers to go into the forest to cut wood and then using elephants to pull the wood out. They also went to areas like Quang Nam, Quang Ngai, and Binh Dinh to find good workers to build the church.
The majestic and ancient beauty of the hundred-year-old wooden church. Photo: Thanh Hoa/VNP
Kon Tum wooden church bell tower. Photo: Thanh Hoa/VNP
The peaceful scene in the wooden church. Photo: Thanh Hoa/VNP
The long and wide corridor overlooks the church grounds. Photo: Thanh Hoa/VNP
After more than 100 years, Kon Tum wooden church is still challenging the harshness of time. Photo: Thanh Hoa/VNP
Elegant carvings on the main door of the church. Photo: Thanh Hoa/VNP
Tourists take souvenir photos at Kon Tum wooden church. Photo: Thanh Hoa/VNP
The Kon Tum wooden church seen from above. Photo: Khoa Chuong
In general, the church’s design is a combination of Roman architecture and the stilt house style of the indigenous Ba Na. That is considered the greatest combination of Western culture and the regional identity of the Central Highlands.
It is called a wooden church because the main material to build this church is wood abundant in the Central Highlands. All structures from columns, trusses, to floors are made of wood and glued together tenons without nails. The ceilings and walls are plastered with earthen materials mixed with straw in the style of the traditional houses of Central Vietnam. There is no reinforced concrete or mortar used.
In a report sent to the Paris Foreign Missions Society in 1913 right at the very beginning of the construction of the church, the Apostolic Vicar of Eastern Cochin Grangeon wrote, “It is not possible to use stones or bricks for construction. Only wood can do the trick with high quality and the architect said that this church in Ba Na has the appearance of a cathedral.”
From the outside, the church is a tall and majestic building with the dark color of wood and tile seasoned with time. In the front of the church right in the middle, there’s a 24-meter-high bell tower. That creates harmony and balance for the entire building. The two-winged corridor is wide and long, the roofs are high and sloping like the communal roofs of the Ba Na, which are firmly supported by round wooden columns.
It is called a wooden church because the main material to build this church is wood abundant in the Central Highlands. All structures from columns, trusses, to floors are made of wood and glued together tenons without nails. The ceilings and walls are plastered with earthen materials mixed with straw in the style of the traditional houses of Central Vietnam. There is no reinforced concrete or mortar used.
In a report sent to the Paris Foreign Missions Society in 1913 right at the very beginning of the construction of the church, the Apostolic Vicar of Eastern Cochin Grangeon wrote, “It is not possible to use stones or bricks for construction. Only wood can do the trick with high quality and the architect said that this church in Ba Na has the appearance of a cathedral.”
From the outside, the church is a tall and majestic building with the dark color of wood and tile seasoned with time. In the front of the church right in the middle, there’s a 24-meter-high bell tower. That creates harmony and balance for the entire building. The two-winged corridor is wide and long, the roofs are high and sloping like the communal roofs of the Ba Na, which are firmly supported by round wooden columns.
The splendor and monumental beauty of Kon Tum wooden church. Photo: Thanh Hoa/VNP
The 12m high columns, placed firmly on a stone base, rise to support the entire central dome and the double-winged corridor ceiling. Photo: Thanh Hoa/VNP
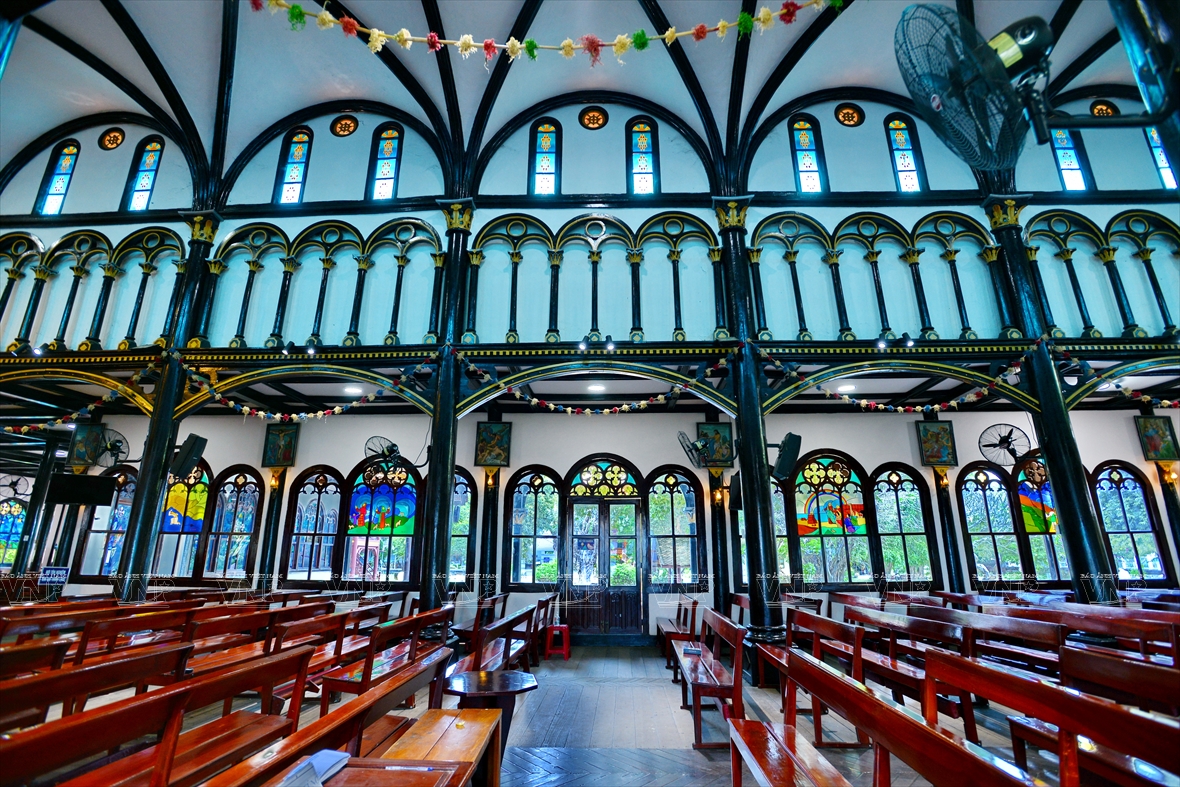
The delicate combination of the system of supporting columns and arched doorway. Photo: Thanh Hoa/VNP
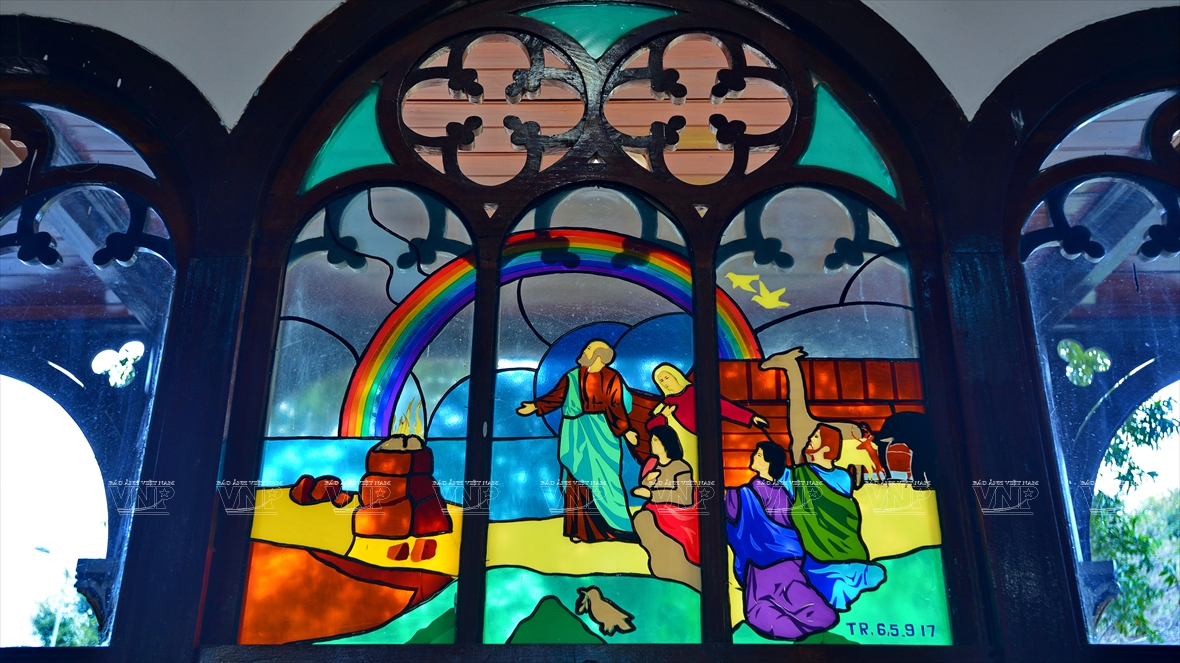
Biblical stories decorated on splendid stained-glass windows. Photo: Thanh Hoa/VNP
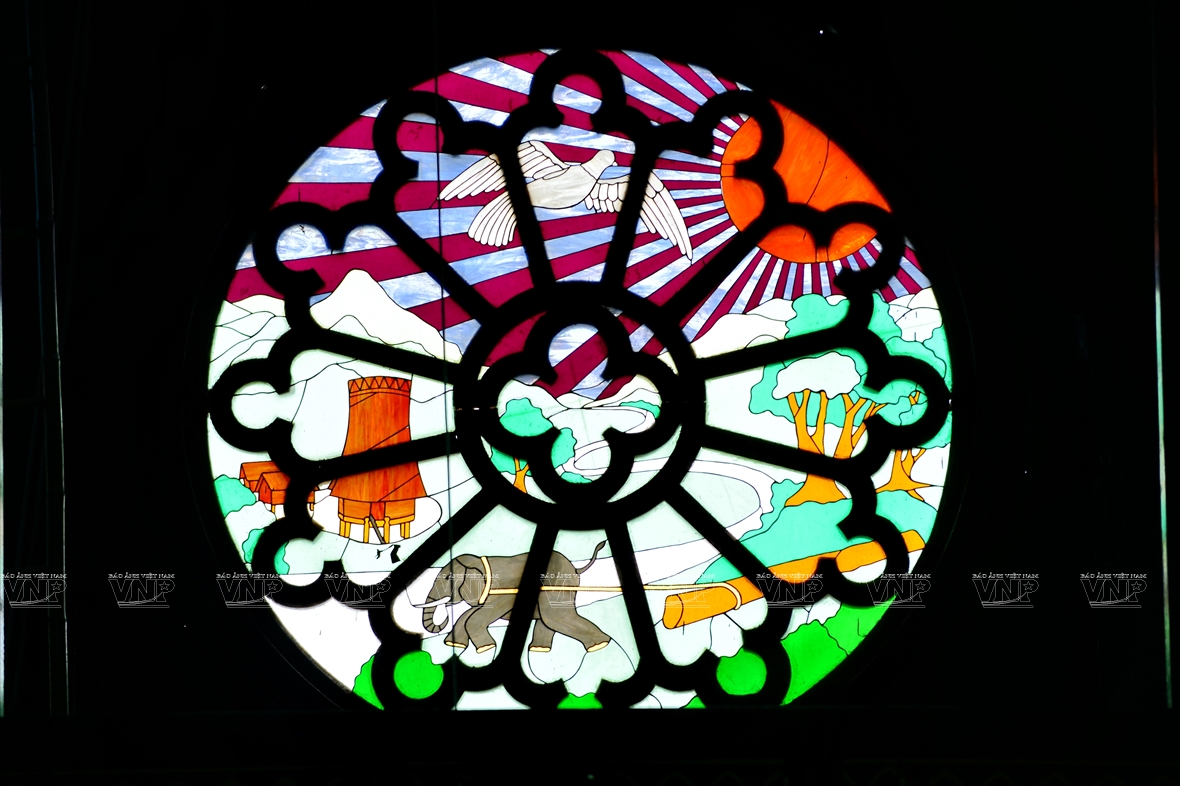 The picture appears brilliant and beautiful with images of the vivid life of the old Central Highlands. Photo: Thanh Hoa/VNP
The picture appears brilliant and beautiful with images of the vivid life of the old Central Highlands. Photo: Thanh Hoa/VNP
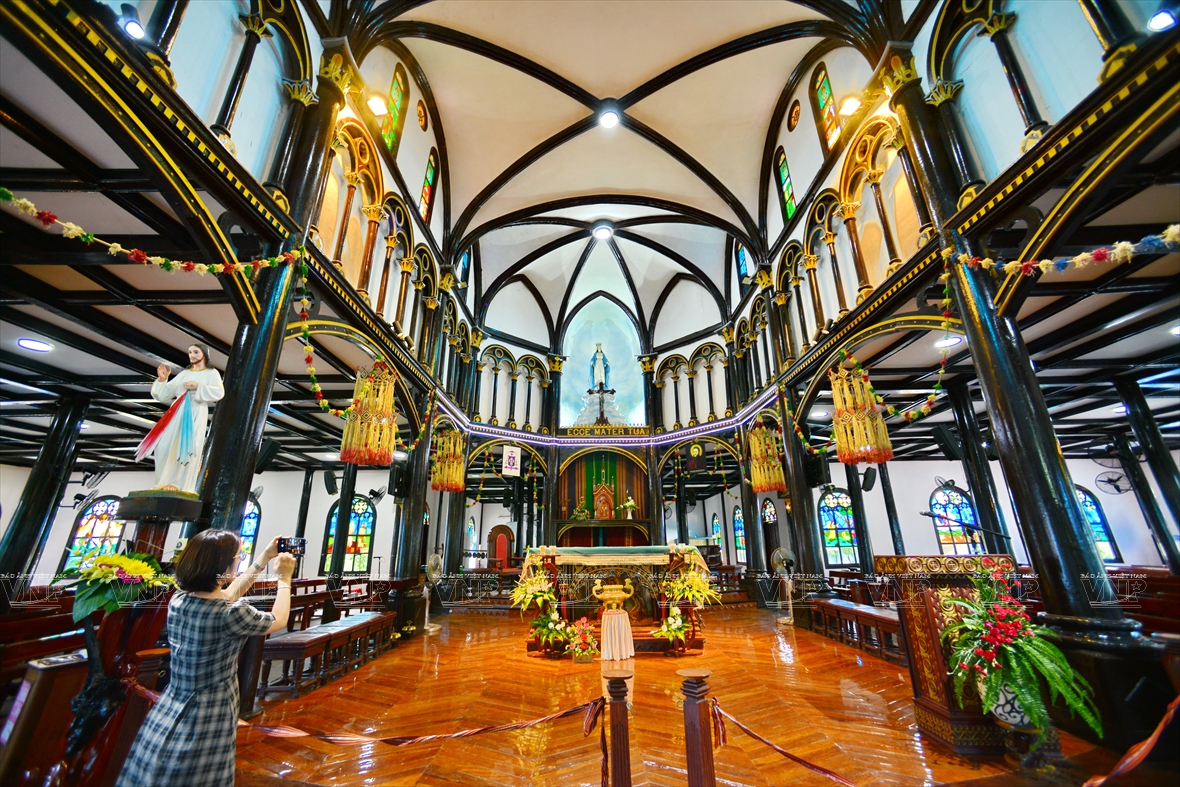
The sanctuary is designed as a splendid dome-shaped floating stage, creating a dignified and sublime feeling of the sacred place. Photo: Thanh Hoa/VNP
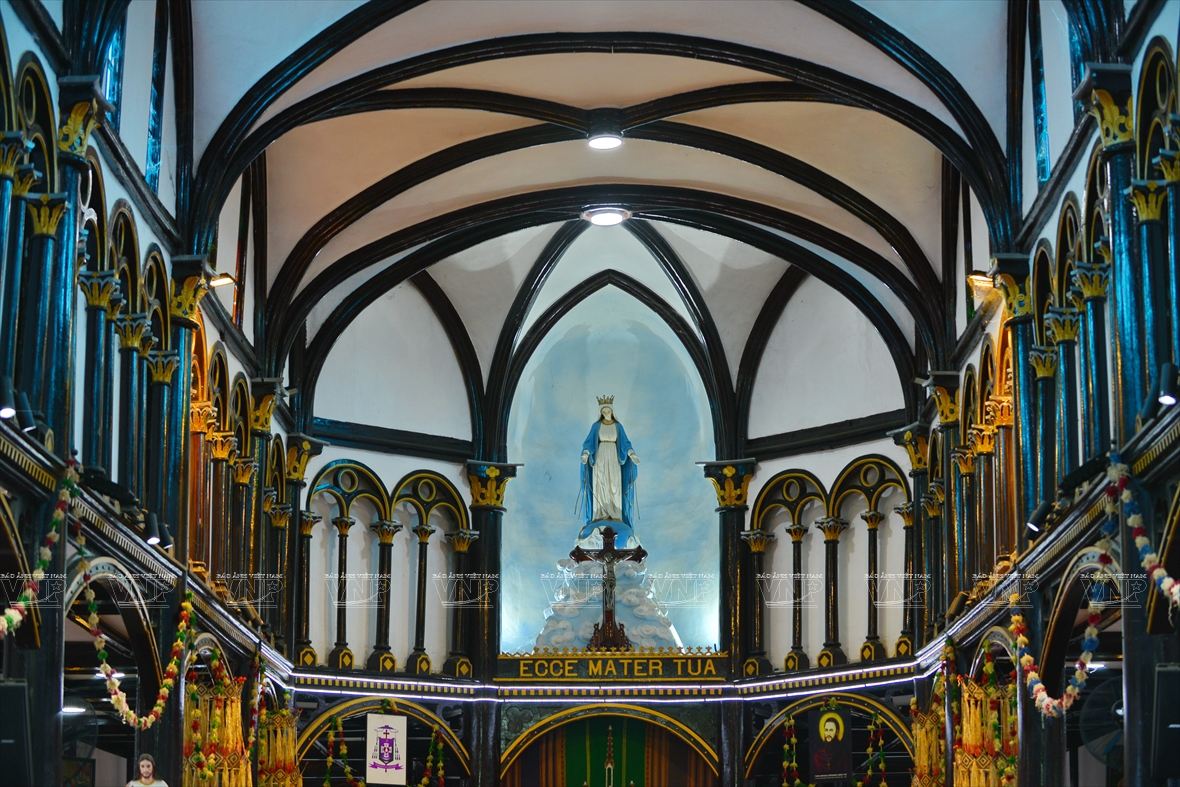
Statues of Mary and Jesus Christ on the sanctuary of the church. Photo: Thanh Hoa/VNP
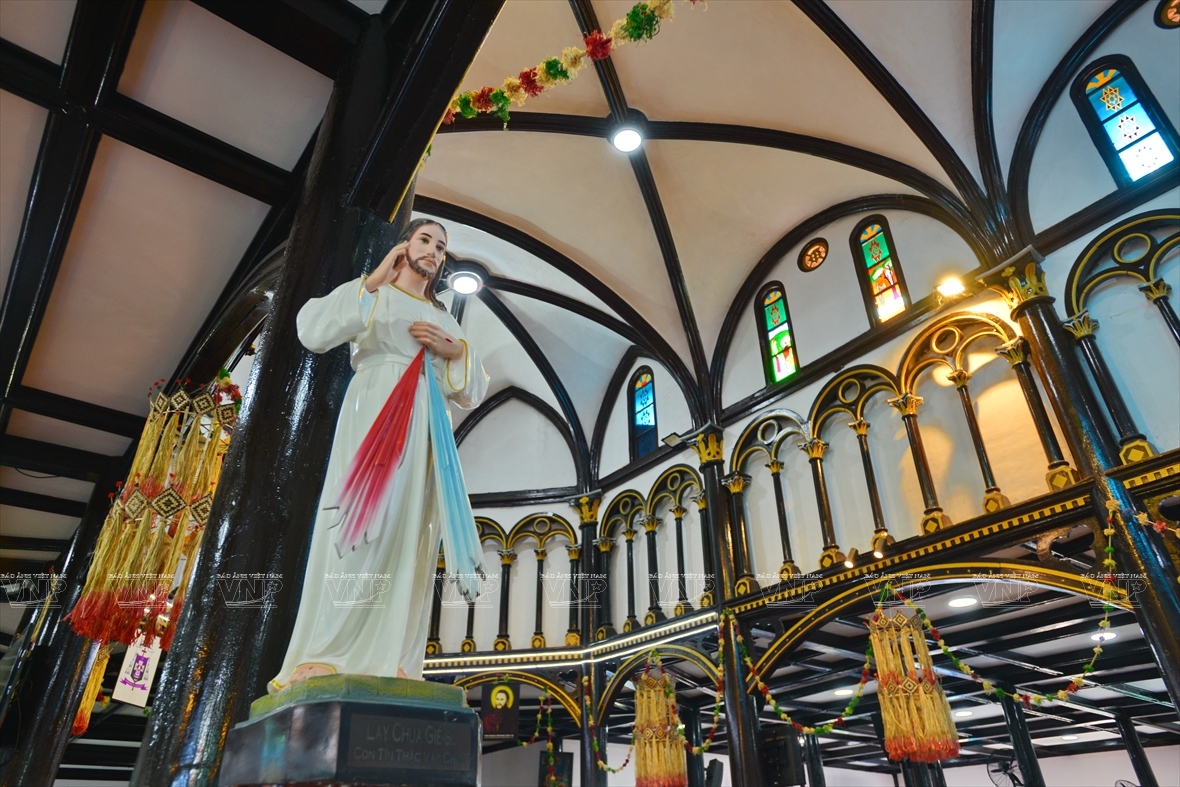
Statue of a saint in the cathedral. Photo: Thanh Hoa/VNP
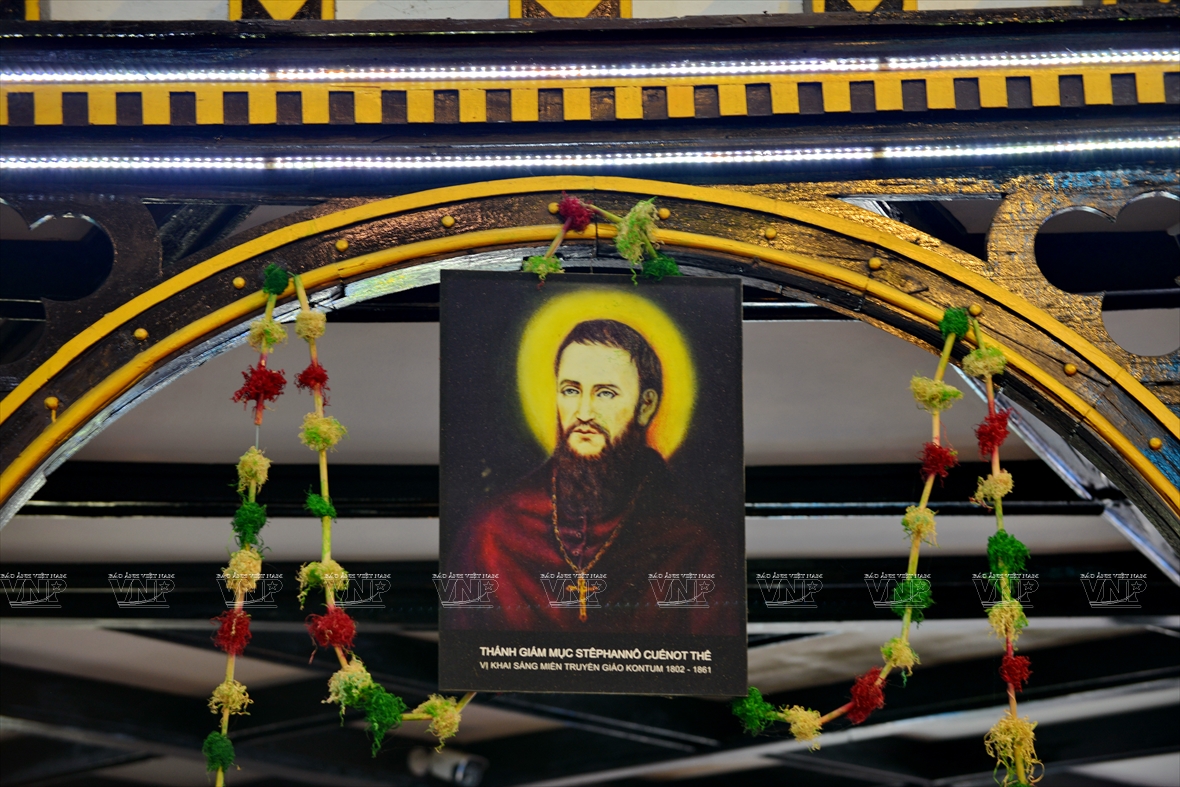
A photo of Bishop Etienne-Théodore Cuénot (1802-1861). Photo: Thanh Hoa/VNP
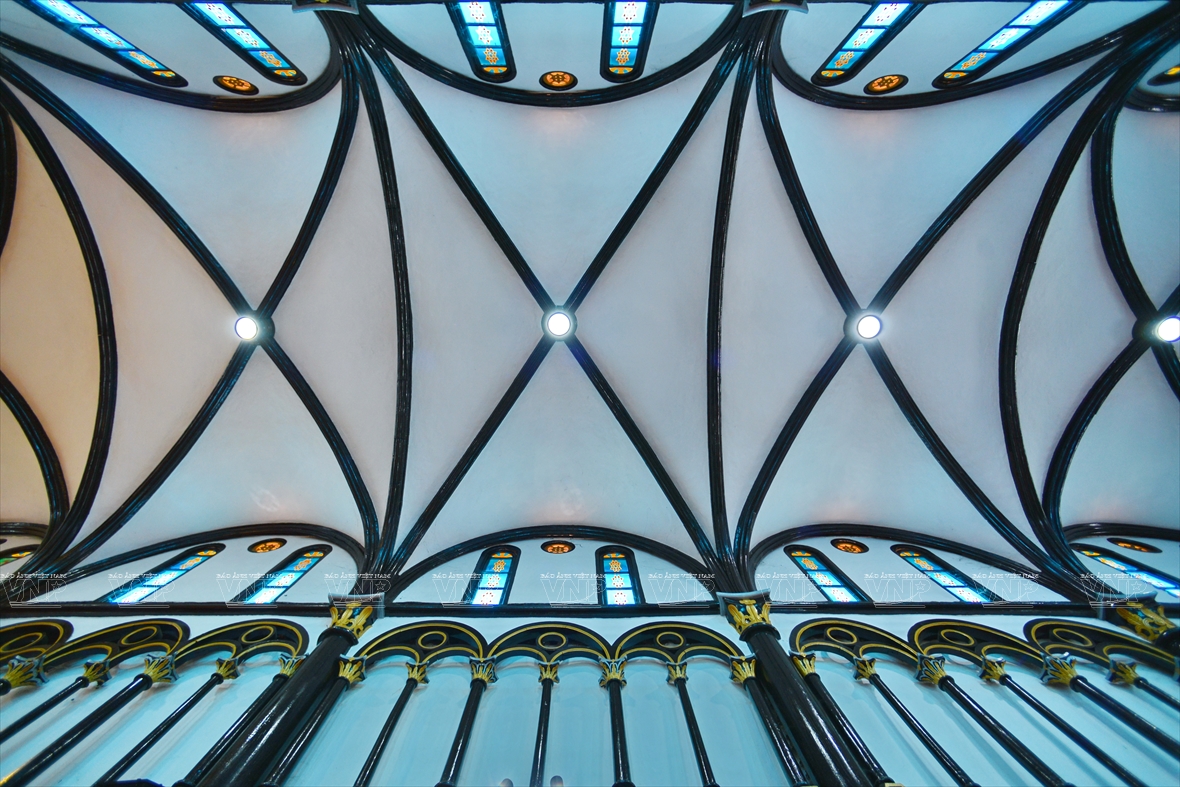
Uniquely designed wooden trusses support the main dome of the cathedral. Photo: Thanh Hoa/VNP
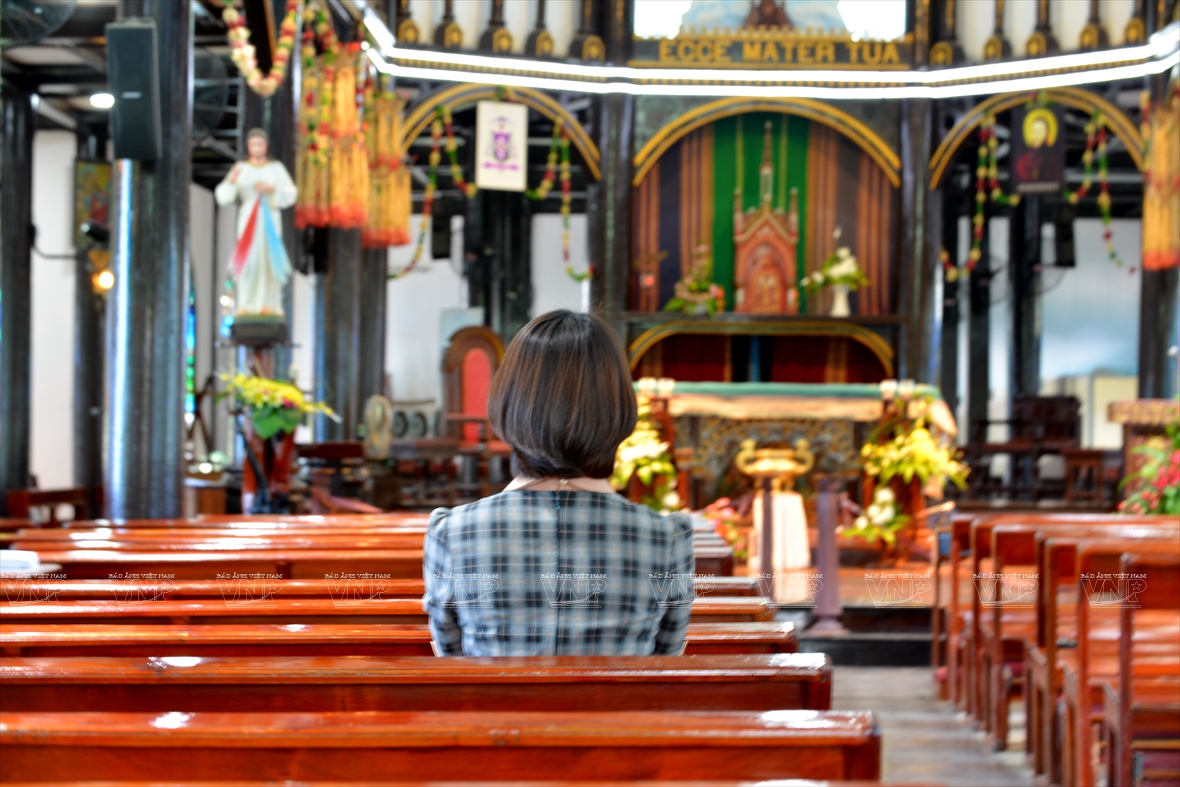
The church is an important religious address of the Catholic people in Kon Tum. Photo: Thanh Hoa/VNP
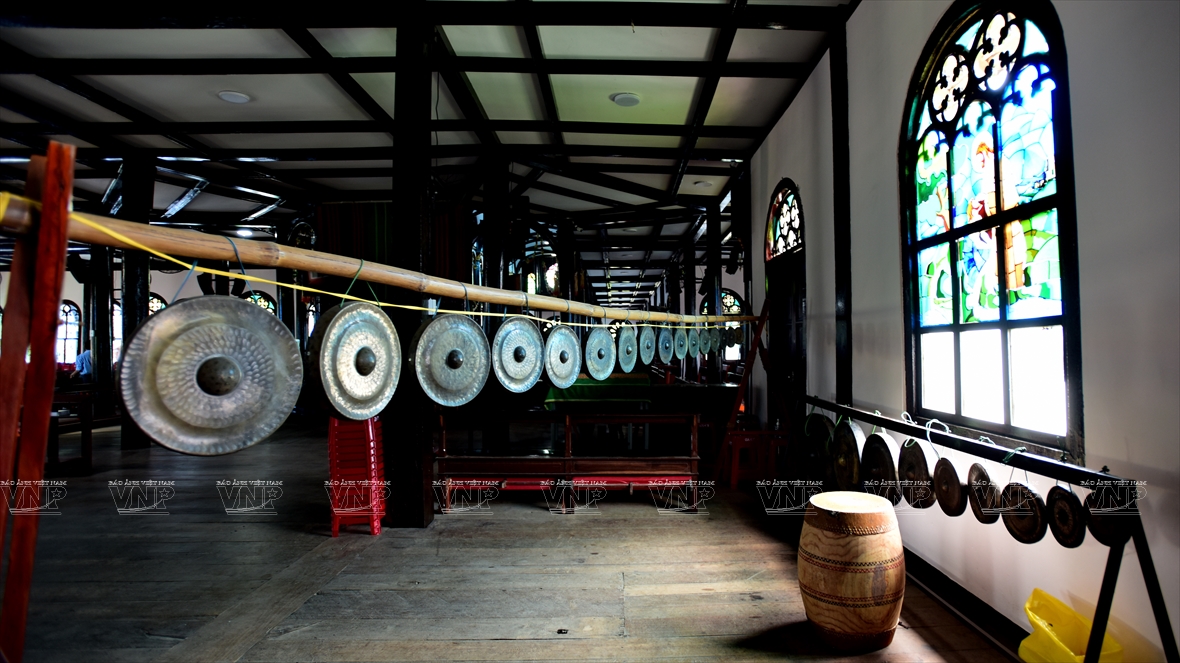 Gongs of Kon Tum wooden church. Photo: Thanh Hoa/VNP
Gongs of Kon Tum wooden church. Photo: Thanh Hoa/VNP
The delicate combination of the system of supporting columns and arched doorway. Photo: Thanh Hoa/VNP
Biblical stories decorated on splendid stained-glass windows. Photo: Thanh Hoa/VNP
The sanctuary is designed as a splendid dome-shaped floating stage, creating a dignified and sublime feeling of the sacred place. Photo: Thanh Hoa/VNP
Statues of Mary and Jesus Christ on the sanctuary of the church. Photo: Thanh Hoa/VNP
Statue of a saint in the cathedral. Photo: Thanh Hoa/VNP
A photo of Bishop Etienne-Théodore Cuénot (1802-1861). Photo: Thanh Hoa/VNP
Uniquely designed wooden trusses support the main dome of the cathedral. Photo: Thanh Hoa/VNP
The church is an important religious address of the Catholic people in Kon Tum. Photo: Thanh Hoa/VNP
Inside the cathedral seems to be a different world. With its long, soaring, airy, and light-filled arch, the structure awes viewers with its majestic beauty and splendor.
The 12m high columns, placed firmly on a stone base, rise to support the entire central dome and the double-winged corridor ceiling. That not only creates the grandeur of the building but also evokes the feeling of open space in all directions. In particular, the arched wooden truss system and small rows of columns above are delicately connected, seamlessly graceful and soft, making the upper part of the cathedral even more magnificent. On either side of the wings, through a layer of natural light, the vitraux-style stained-glass windows with drawings of biblical stories appear to be shimmering.
Whenever the faithful look up from their seats, the sanctuary is designed as a splendid dome-shaped floating stage, creating a dignified and sublime feeling of the sacred place.
Every detail of the design, carving, decoration and color scheme of the church is sophisticated. There is an extremely interesting detail that shows that the artists of that time were extremely skillful. They put a very large circular stained-glass picture in the center of the cathedral, right on the main door, opposite the sanctuary.
It was meant to get sunlight and act as a symbol of the sun shining straight in. It is difficult to imagine what the old artists painted on that glass picture if you look from outside. But from inside, through the reflection of light, the picture appears brilliant and beautiful with images of the vivid life of the old Central Highlands with scenes of villages, communal houses, elephants pulling wood and rivers and streams.
Talking about the beauty of this church in his letter to the Paris Foreign Mission Society in 1918, Bishop Jeanningros, who inaugurated Kon Tum church, wrote, “This is a spacious and precious building, built with excellent wood... replacing the old bamboo church that burned down 7 years ago.’
After more than 100 years, Kon Tum wooden church is still challenging the harshness of time and seems to get more and more beautiful because of its ancient and rare splendor. Today, whenever visiting Kon Tum church, visitors do not only learn more about the history of the cathedral of Kon Tum Diocese, one of 27 Roman Catholic dioceses in Vietnam and the oldest diocese in the Central Highlands, but they also admire one of the wooden masterpieces of Catholic architecture in Vietnam as well as in Southeast Asia.
The 12m high columns, placed firmly on a stone base, rise to support the entire central dome and the double-winged corridor ceiling. That not only creates the grandeur of the building but also evokes the feeling of open space in all directions. In particular, the arched wooden truss system and small rows of columns above are delicately connected, seamlessly graceful and soft, making the upper part of the cathedral even more magnificent. On either side of the wings, through a layer of natural light, the vitraux-style stained-glass windows with drawings of biblical stories appear to be shimmering.
Whenever the faithful look up from their seats, the sanctuary is designed as a splendid dome-shaped floating stage, creating a dignified and sublime feeling of the sacred place.
Every detail of the design, carving, decoration and color scheme of the church is sophisticated. There is an extremely interesting detail that shows that the artists of that time were extremely skillful. They put a very large circular stained-glass picture in the center of the cathedral, right on the main door, opposite the sanctuary.
It was meant to get sunlight and act as a symbol of the sun shining straight in. It is difficult to imagine what the old artists painted on that glass picture if you look from outside. But from inside, through the reflection of light, the picture appears brilliant and beautiful with images of the vivid life of the old Central Highlands with scenes of villages, communal houses, elephants pulling wood and rivers and streams.
Talking about the beauty of this church in his letter to the Paris Foreign Mission Society in 1918, Bishop Jeanningros, who inaugurated Kon Tum church, wrote, “This is a spacious and precious building, built with excellent wood... replacing the old bamboo church that burned down 7 years ago.’
After more than 100 years, Kon Tum wooden church is still challenging the harshness of time and seems to get more and more beautiful because of its ancient and rare splendor. Today, whenever visiting Kon Tum church, visitors do not only learn more about the history of the cathedral of Kon Tum Diocese, one of 27 Roman Catholic dioceses in Vietnam and the oldest diocese in the Central Highlands, but they also admire one of the wooden masterpieces of Catholic architecture in Vietnam as well as in Southeast Asia.
By Thanh Hoa Translated by Hong Hanh


