Farming Kindergarten has been nominated as one of the top 30 architectural designs 2016 by the Royal Institute of British Architects (RIBA) thanks to its harmony with nature and energy saving.
The kindergarten was built on a total area of 3,800m2 for children of workers in an adjacent shoe factory owned by the Pou Chen Corporation in Hoa An Ward, Bien Hoa City, Dong Nai Province.
Inspired by the triple-ring grass, a group of architects, including Vo Trong Nghia, Tran Thi Hang, Kuniko Onishi, Takashi Niwa, Masaaki Iwamoto and others from Vo Trong Nghia Architects created a green, sustainable work which is harmoniously combined with nature and saves energy.
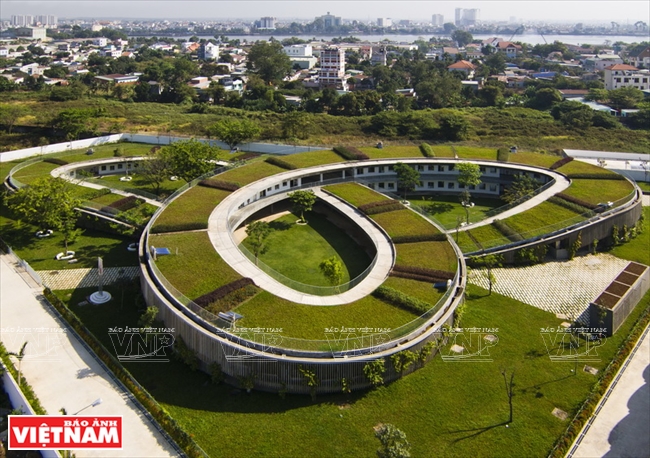
Panoramic view of Farming Kindergarten located in Hoa An Ward, Bien Hoa City,
Dong Nai Province. Photo: Vo Trong Nghia Architects’ file
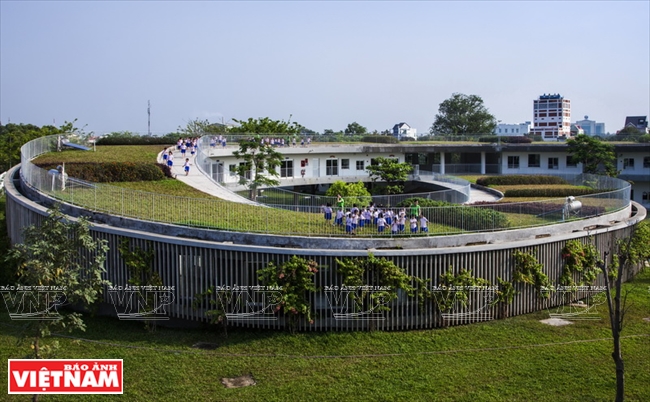
The curved roof slopes gently from a height of 1.5m to the ground. Photo: Vo Trong Nghia Architects’ file

All classrooms and functional rooms are located under the green roof. Photo: Thong Hai/VNP

Cool and fresh space of Farming Kindergarten. Photo: Thong Hai/VNP
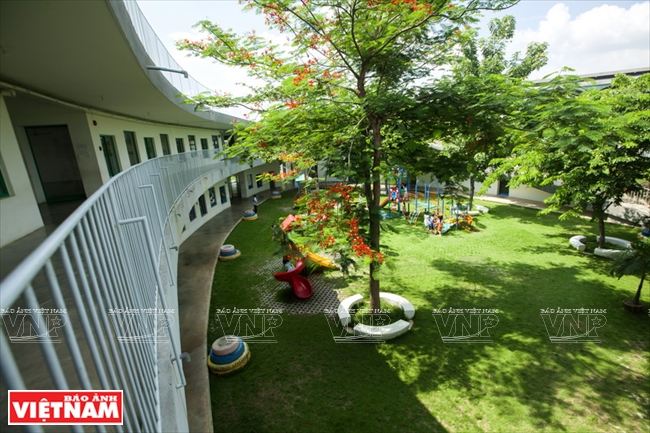
More than 70% of the area of the school is used to plant trees and grass. Photo: Thong Hai/VNP
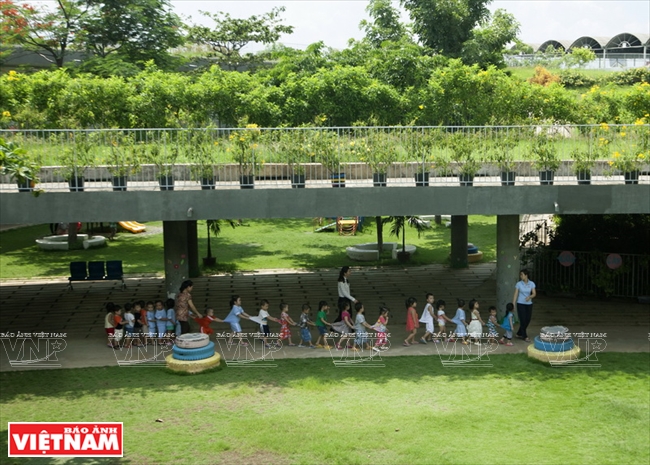
The kindergarten is able to serve 700 from two to five years old. Photo: Thong Hai/VNP
|
|
“The kindergarten was built for workers’ children so we have to consider to ensure the lowest cost, the use of simple materials which still ensure the functions and sustainable features of the work. Therefore, a green design is the best solution in terms of the harmony with nature. The construction cost per square meter is only 500 dollars, including the cost of completing the work and equipment, which is the most competitive price in Vietnam”.
(Architect Vo Trong Nghia)
|
The project is characterised by a triple-ring green roof that encloses three secure playgrounds with 70% of its area covered by green trees. With 18 classrooms and functional rooms of music, arts, healthcare, kitchen, exercise and games, the school is capable of meeting the demand for study of 700 children, aged from two to five.
Besides highlighting the harmony with nature, the project also helps save energy. All rooms, covered by green liana, have two sided operable windows which maximise the cross ventilation and natural lighting. Many energy-saving solutions are used, such as solar energy panels, a water filtering machine and the use of recycled wastewater to water trees.
A striking feature of the Farming Kindergarten’s design is the space for kids to play. The green roof serves as an outdoor safe playground for children. Here there is also a small garden so kids can learn how to farm. The green design helps the children understand the importance of nature and agriculture.
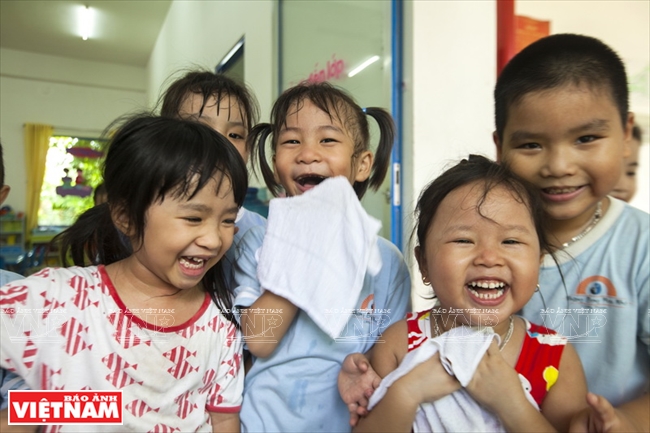
The project was built for workers’ children of an adjacent shoe factory
owned by the Pou Chen Corporation. Photo: Thong Hai/VNP
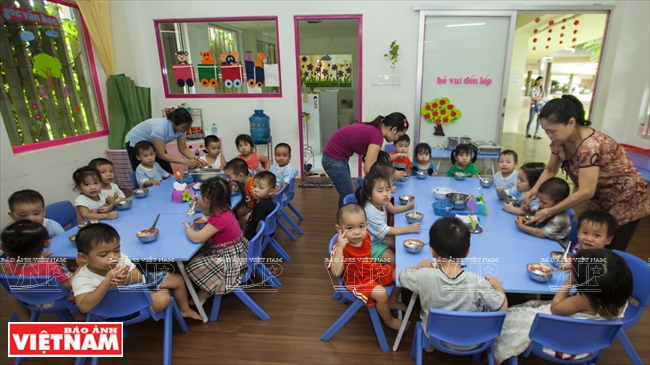
A lunch of children at the kindergarten. Photo: Thong Hai/VNP
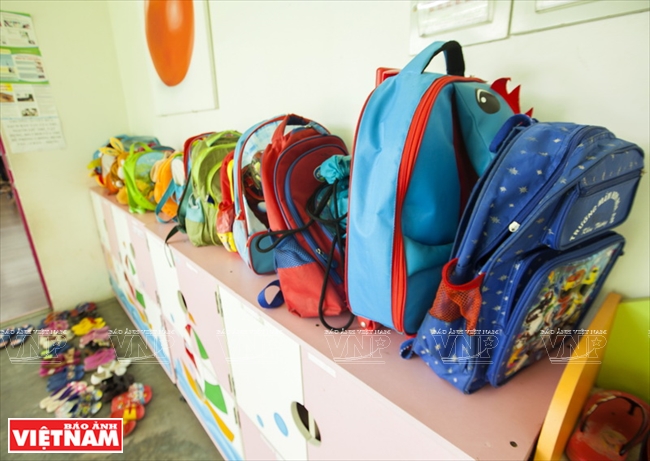
Children’s bags are tidied on the cupboard. Photo: Thong Hai/VNP
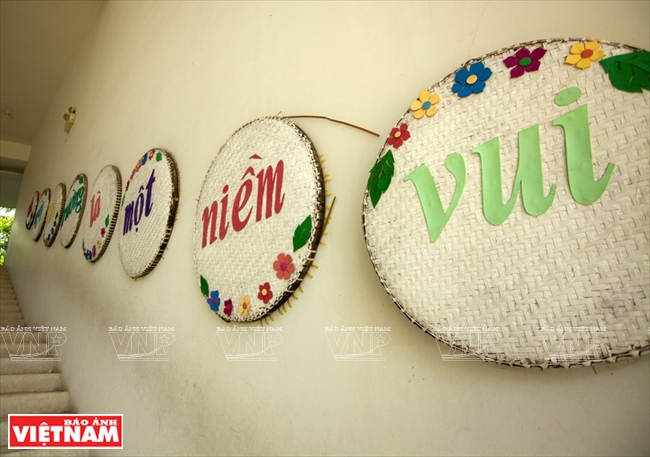
Unique decoration inside each classroom. Photo: Thong Hai/VNP
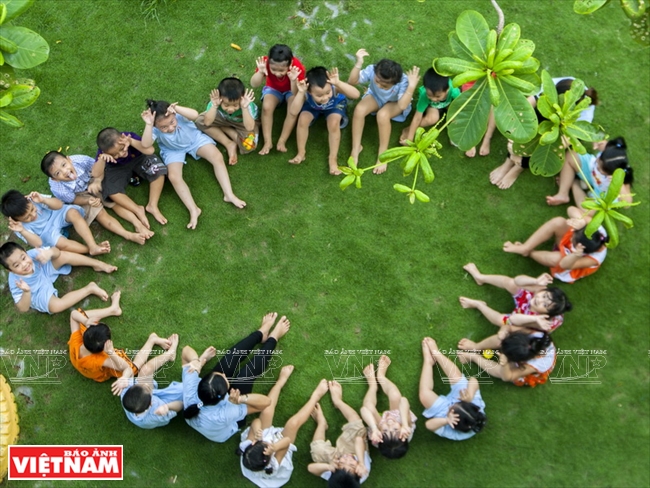
An outside lesson of children at Farming Kindergarten. Photo: Thong Hai/VNP
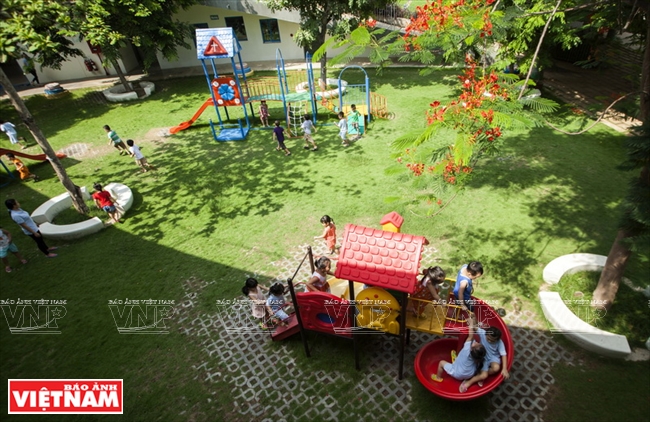
Playing after their lessons at the kindergarten. Photo: Thong Hai/VNP |
With its unique design, the Farming Kindergarten is highly appreciated by RIBA architects. It succeeded from over hundreds of designs of hundreds companies around the world to become a nominee for one of the world’s 30 best new buildings. In 2015, the building won the prize at the 2015 Building of the Year Awards by ArchDaily – the leading architecture magazine in the world. The contest drew the participation of 31,000 architects with over 3,000 projects featured on ArchDaily during the year.
RIBA Awards aim at honouring outstanding architectural projects in the United Kingdom. This year, the Royal Institute of British Architects organised the first international contest to honour projects worldwide and the award will be announced in December 2016.
|
Story: Nguyen Oanh - Photos: Vo Trong Nghia Architects’files & Thong Hai