With unique architecture filled with ecological characteristics, the communal house in Suoi Re Hamlet, Cu Yen Commune, Luong Son District of northern Hoa Binh Province, won the 2012 Green Good Design Award given by the US and was ranked in the Top 7 of the Ecowan Awards by the World Architecture News.
Located on a hillside in Suoi Re Hamlet, the communal house was built with traditional materials like earth, thatch and bamboo, and by a local workforce.
The house has two floors, each on an area of 90m2. Seen from the foot of the hill, the house, roofed with palm leaves, looks like a huge mushroom. The project was co-designed by architects Hoang Thuc Hao and Nguyen Duy Thanh, and constructed by Company 1+1>2.
According to architect Hao, the increasing gap between urban and rural areas due to urbanization and economic development is the main reason that leads to loosened communal ties in modern life, even to take many risks in breaking them.
In the midland and mountainous ethnic hamlets, public works like schools, kindergartens, libraries and information centers are still scarce, and if there are there, they are temporarily built.
Well aware of the practical context, the architects designed the communal house as in a multi-functional architecture, which is convenient to the local people’s communal events, including cultural activities.
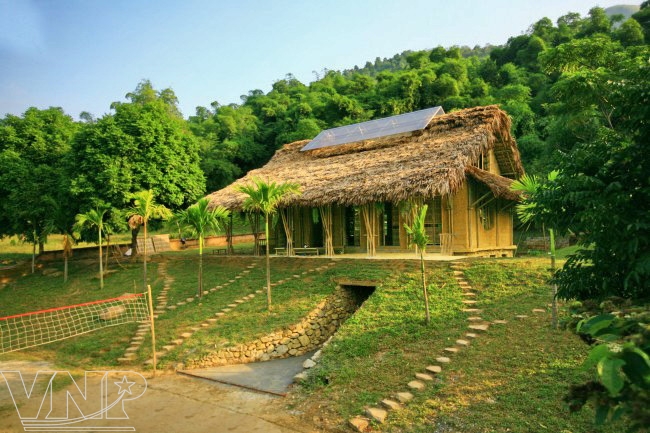
The house is located on a hillside and shaded by the green canopy of trees.
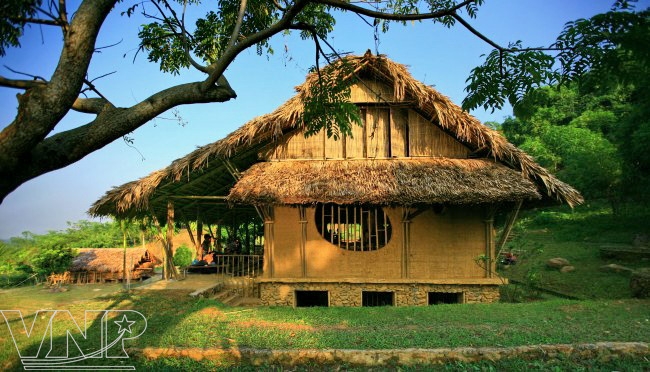
The house has the styles of both a five compartment house of the Kinh people and a stilt house of the Muong people.
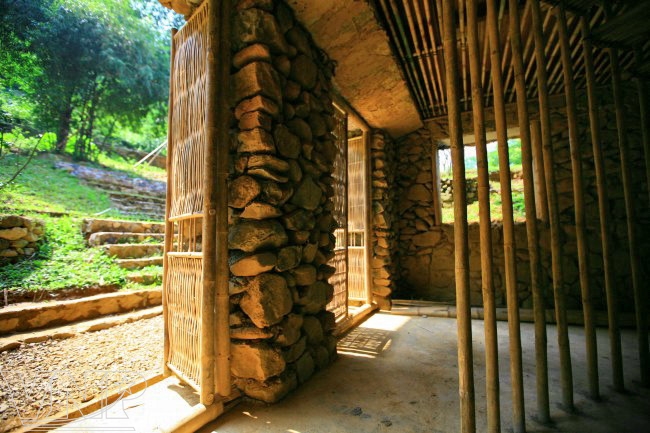
Rock walls and bamboo doors of the house.
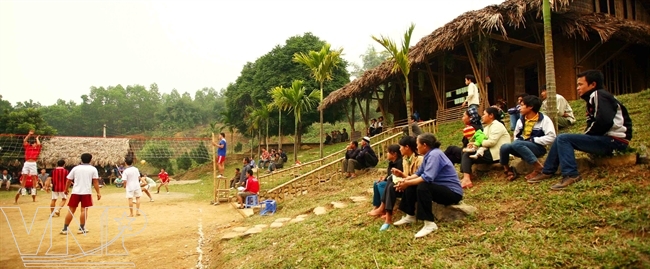
The large yard in front of the house is the place for playing sports and outside activities..
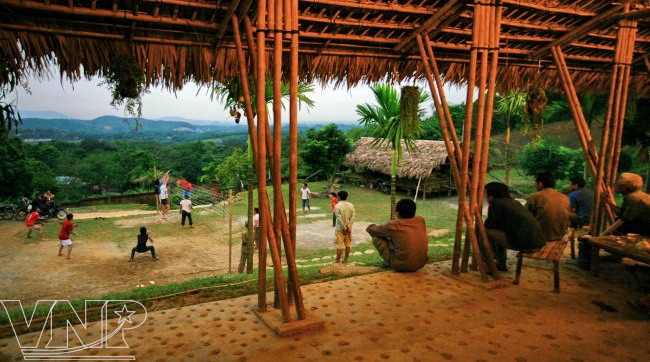
The wide and high eaves like a grand stand.
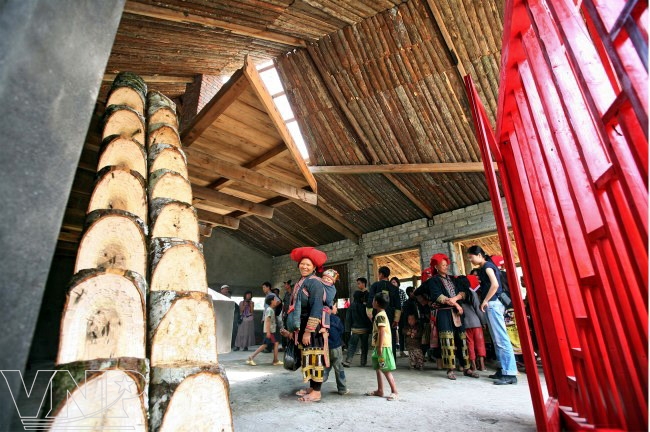
The stairs made from tree-trunks like those in the traditional house of ethnic people.
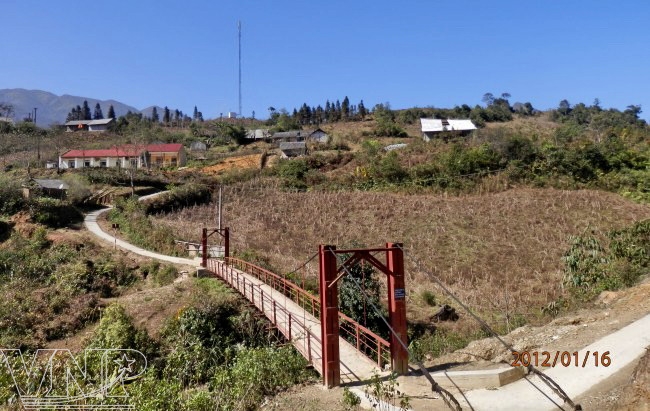
A small chain-bridge leads to the house. |
According to remarks by architect Nguyen Truc Luyen, ex-President of the Vietnam Architects’ Association, the simplicity, yet usefulness, of Suoi Re communal house has raised a lot of questions to local architects, including that on how to put architecture in service of people’s daily lives, especially in the context that about 70-80% of the country’s population is farmers.
“The project follows the daily life of the local people. It is nice architecture and quite feasible for construction, which should be duplicated in many localities to contribute to improving the lives of the local people,” said architect Luyen.
Built under the motto “green”, architect Hao and his associates set up three main “green” goals, including green environment, green culture and green technique.
Geographically, the communal house leans on the hill side that will protect it from storms or floods. It faces towards the valley, so it can welcome fresh wind and natural light.
The house’s space consists of different layers: the front one is a large yard, where outdoor events can be held. The large terrace works as a mini theatre. The ground floor is located on the hill’s slope, so it can protect the house from the cold wind, and ventilate it with cool wind.
The main venue for activities will take place on two floors: the ground floor works as a kindergarten, a library or a meeting hall. The back ground is open, facing the mountain and bamboo forests, where local people can do sideline work, while old people and children can relax or play, either in cold or scorching hot days.
For generations, the Kinh and the Muong people have peacefully co-existed, with their cultures harmoniously interacted. The architects designed the house in the style of a five-compartment house which is popular in the northern delta provinces, and at the same time of a stilt house of the Muong in mountainous areas.
Construction materials are locally available. The ground floor is built with rough stones and has a bamboo door. The upper floor’s walls are made of earth and the roof is covered with light materials like bamboo leaves and thatch. As a result, the bottom part of the house is heavy, while the upper part is light.
A system of solar batteries, rain water filtered tanks, and LED light to save power was installed in the house, which meet the targets of green environment, power saving and friendly with nature and the community.
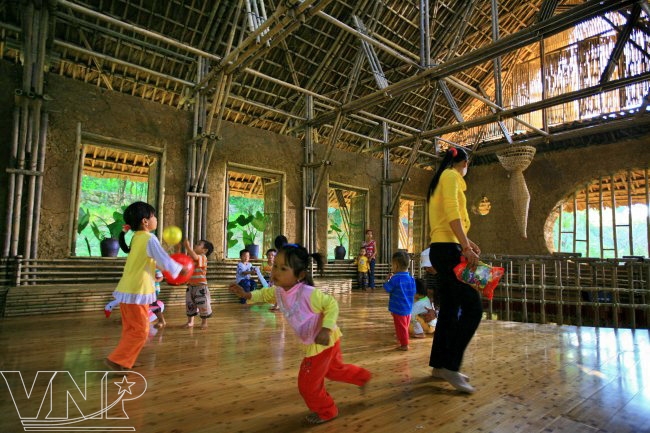
The large space inside the house can be used as a kindergarten.
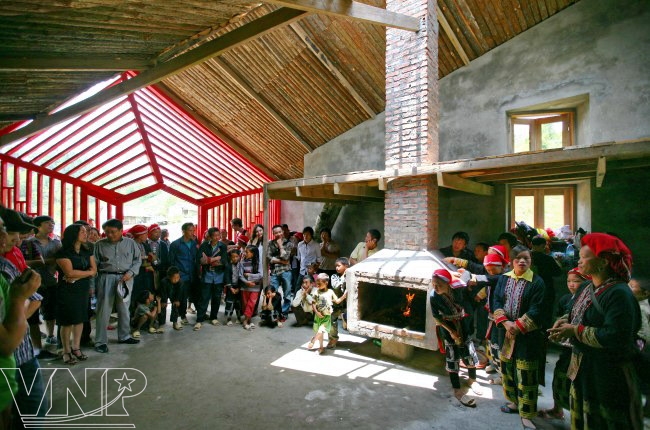
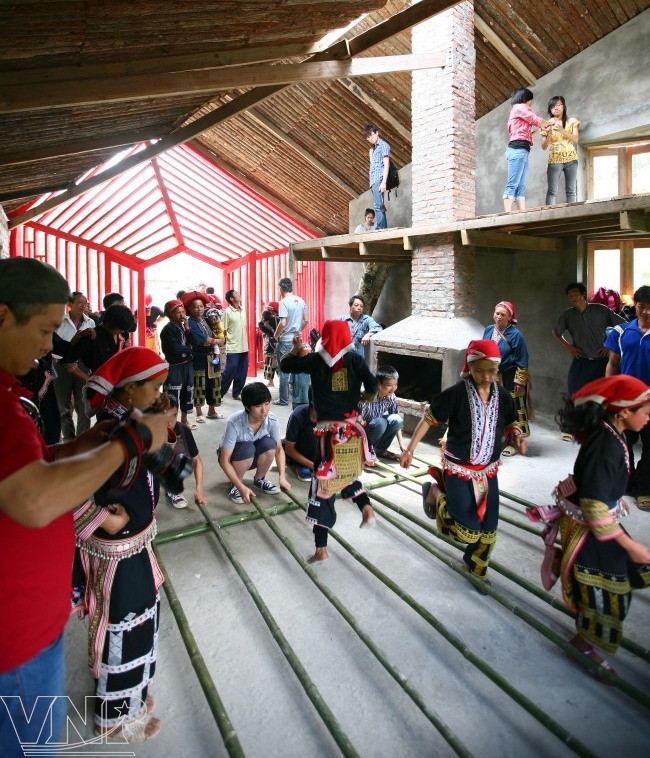
Space for communal cultural activities.
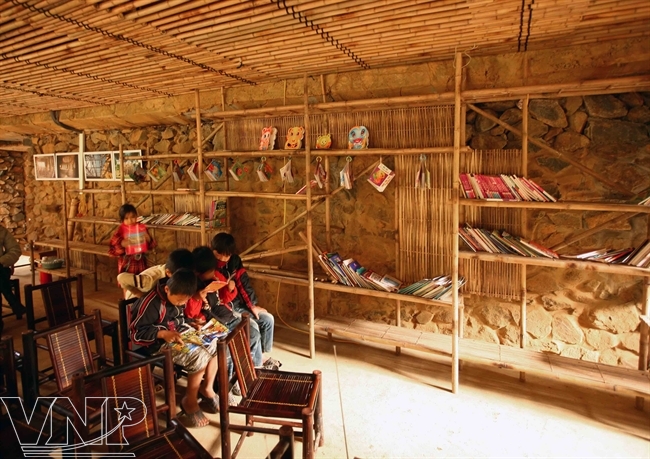
Reading room. |
With a total cost of about 35,000 dollars and after 15 months of construction, the communal house was put into use, providing a convenient public space for communal activities. It confirmed a successful trend of a new green architecture in Vietnam, which is environmentally friendly to the users.
With its unique architecture, the Suoi Re communal house has won many international prestigious awards, including the American award “Green Good Design 2012” and the world’s most prestigious global award for new architecture, the International Architecture Awards (IAA). In addition, it was listed in the Top 7 of the Ecowan Awards by the World Architecture News.
Meanwhile, architect Hao and his associates also designed another communal house in Ta Phin Hamlet, Sapa town in Lao Cai province.
In 2013, the Ta Phin communal house also won the American award “Green Good Design 2012” and was voted among five notable communal projects by the American architecture website archdaily.com.
Story: Vinh Hung - Photo: Nguyen Duy Thanh