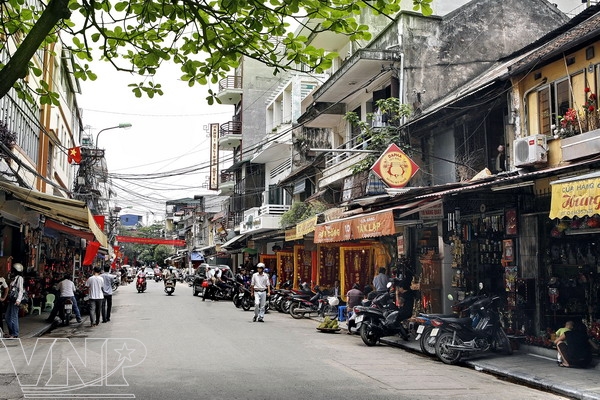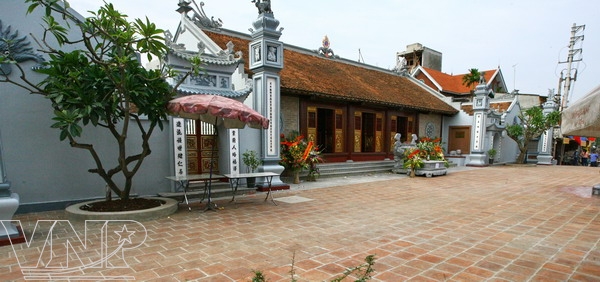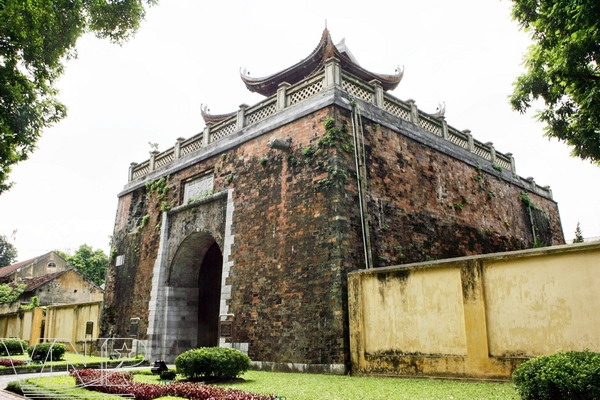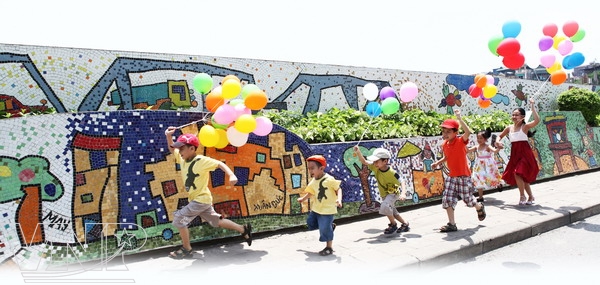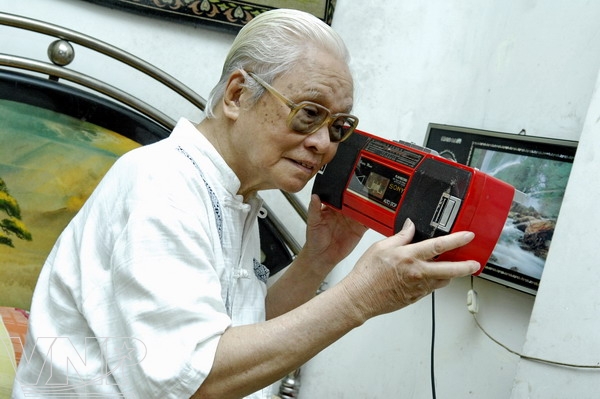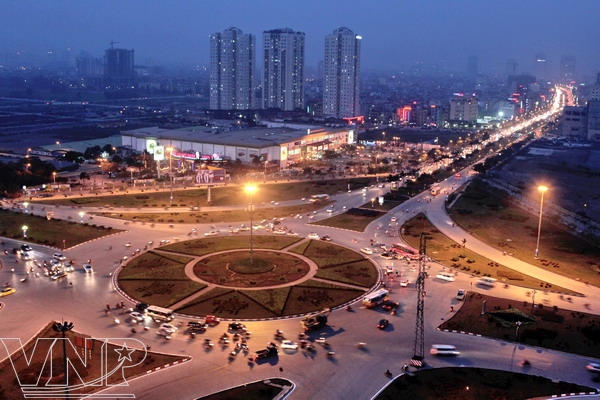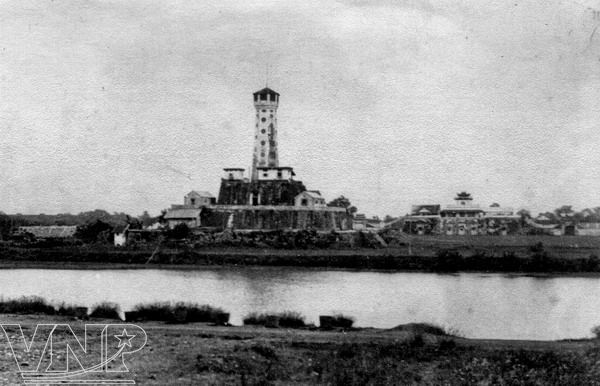|
Hanoi
is an attractive city partly due to its architectural works. The mingling
between ancient oriental architectural designs and French architecture has
created
Hanoi
’s own architectural space, both
ancient and modern, which will exist forever in time.
Hanoi
’s old architecture is mainly reflected
in the Old Quarter, which is also called the “36 streets”. Houses in this
quarter were small and roofed with thatch leaves or tiles. A typical house
usually had three compartments separated by a yard. In a family, the wife
was the trader and the husband was a craftsman.
When the
children grew up and got married, their parents allotted a compartment to
each couple. If more living space was needed, the compartment would be
extended vertically and had several floors. Therefore the houses in the
old quarter were several metres wide and tens of metres deep and had two
or three floors, hence they were called tube-shaped houses. This
architectural style, normally seen in
Vietnam
’s old urban areas,
provides ventilation and light.
|
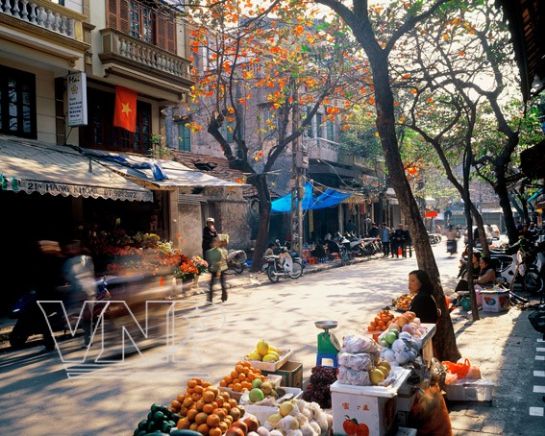
A corner of Hang Khoai
Streetin Hanoi.
|
|
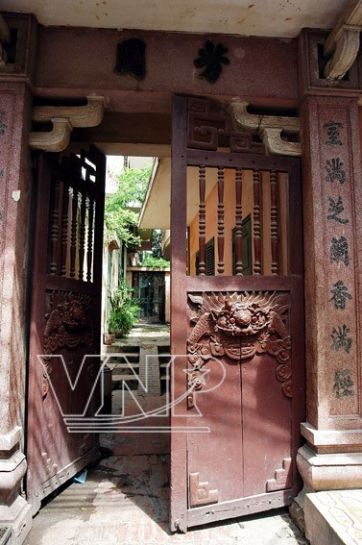
The gate with the
design of ancient villages in Hanoi
has been preserved.
|
|
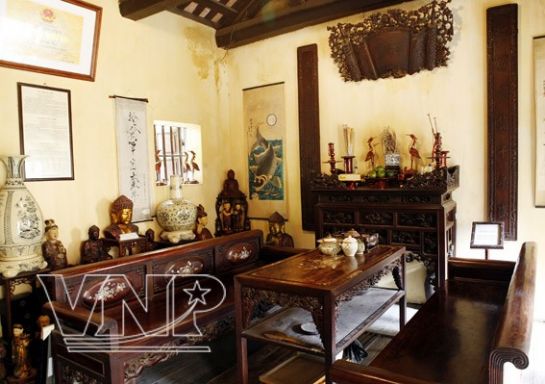
The sitting-room on the 1st floor
is the worshipping place of the family.
|
|
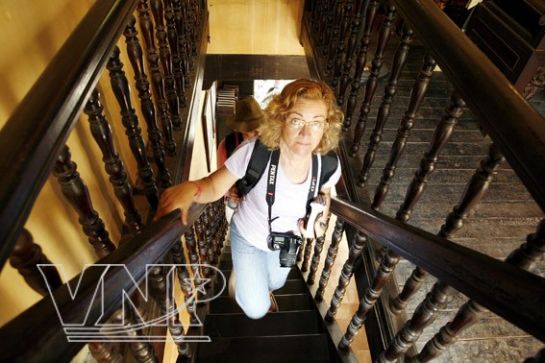
The stairs with wooden railings were
designed with the traditional architecture
of Hanoi ’s
ancient houses.
|
|
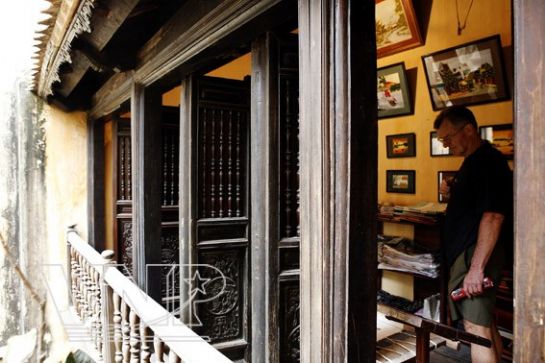
The inner compartment of the 1st
floor with its door facing the courtyard is the place
where
members of the family relax after working hours.
|
|
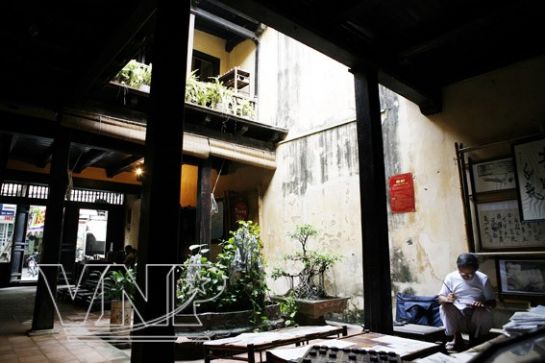
The central open area helps ventilate the
house and provides light.
|
|
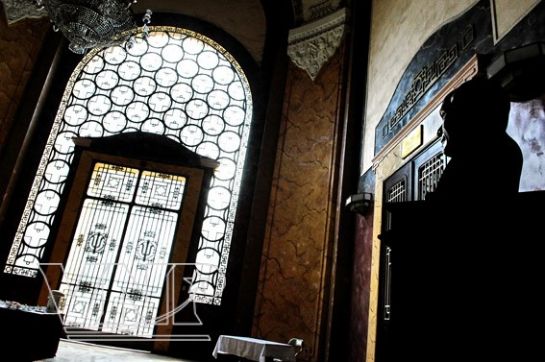
A corner of the
main outbuilding of the Universityof Indochinaon Le Thanh Tong
Street.
|
|
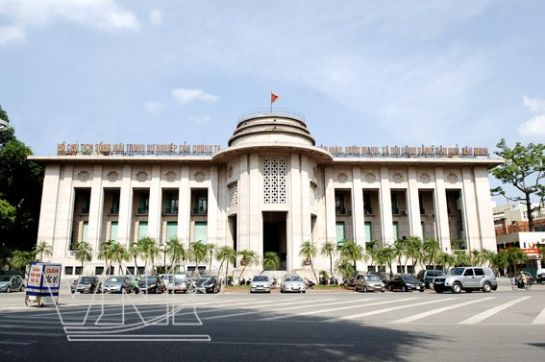
The French architecture with the most
typical Art Deco style can be seen
in the headquarters of the
State Bank of Vietnam
.
|
|
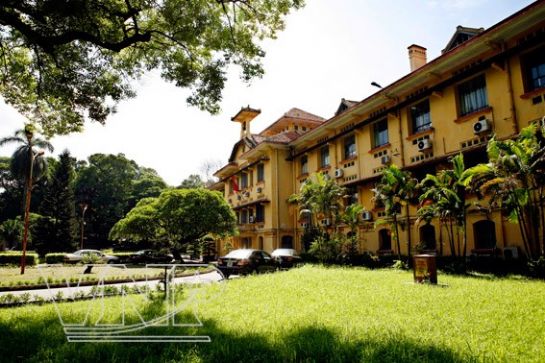
The Indochinese architectural features of
the Institute
of Pasteur
are kept intact.
|
|
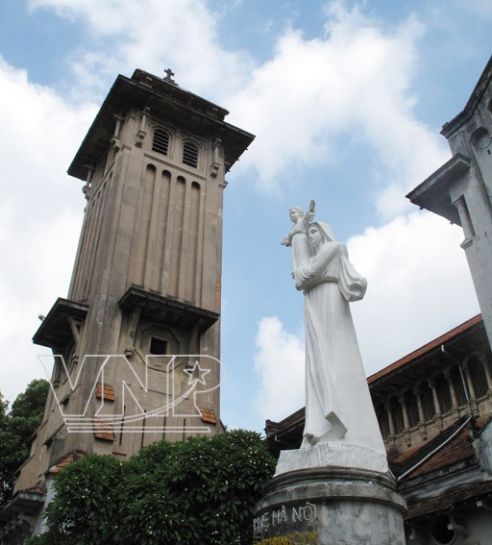
Cua Bac Cathedral with the most typical
Indochinese architectural style in Hanoi.
|
|
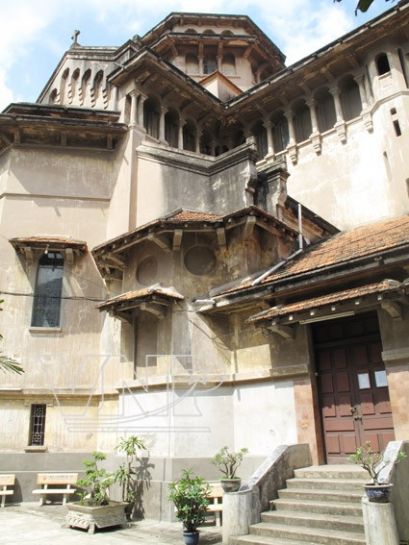
Cua Bac Cathedral was designed with corners
and overlapped roofs
that provide light and ventilation.
|
|
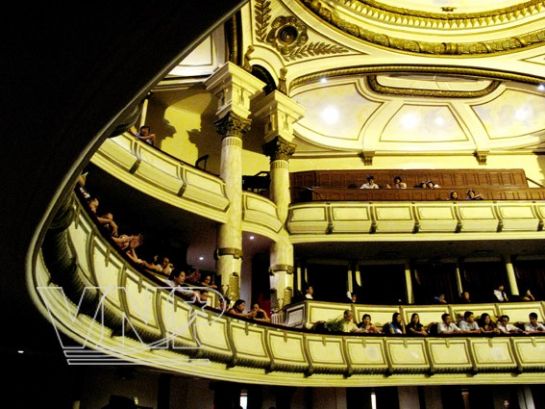
A French architectural feature inside Hanoi
Opera House.
|
|
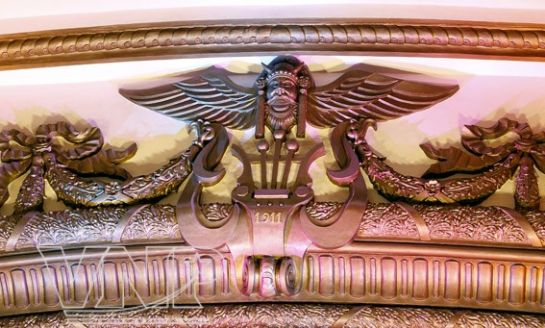
Decorative designs
and patterns in Hanoi Opera House, a French architectural work built
in 1911.
|
|
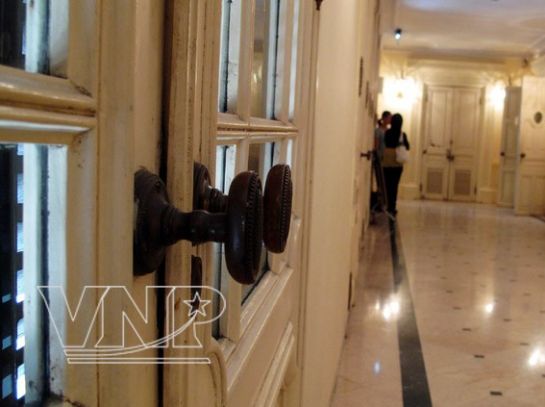
Original French door-handles.
|
|
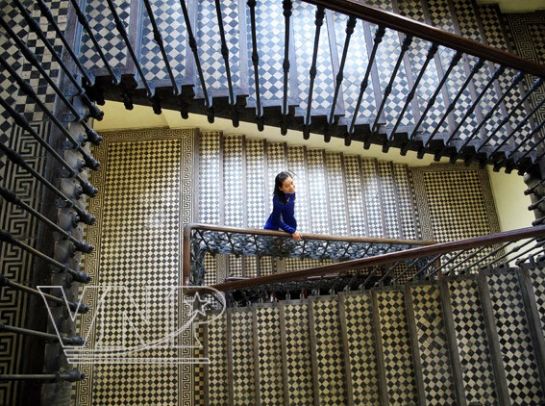
The staircase
decorated with typical French architectural patterns and
designs.
|
|
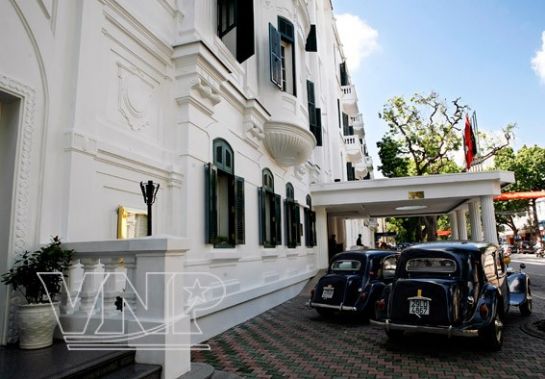
The front of Metropole Hotel built in 1901
retains the French architectural features.
| nbsp;
Beside the
tube-shaped houses Hanoi’s old quarter also has temples, pagodas and
shrines which were worshipping places of villages, hamlets and guilds in
the past. These works show that the residents of the capital city came
from different parts of the country to earn their living and
settle.
The appearance
of French architectural works with distinctive characteristics in the late
19th century and in the first half of the 20th
century has helped create specific imprints on
Hanoi
’s
architecture. The French architecture first appeared in
Hanoi
in 1803 when King Gia Long ordered
the re-construction of the Hanoi Citadel with the Vauban design under the
instruction of four French engineers.
However, it was
not until the French established the concession area in 1875 by the bank
of the Red River (stretching from present-day Pham Ngu Lao Street to
Military Hospital 108 and Friendship Hospital) that the French
architectural works really had established a hallmark in Hanoi. Today the
artistic features, technical structures and traditional building materials
of many works which were built in different areas in
Hanoi
during that time virtually remain
in tact.
After conquering
the whole Indochina, the French carried out large-scale construction in
Hanoi with the aim of turning the city into
the capital of the whole of
Indochina. Hence the
large office buildings of the French colonialist administration, such as
the Palace of the Governor-General of Indochina, the Palace of the French
Resident Superior and the Court were built. To show the power of a new
government, classical architectural styles were used.
In the 1920s Art
Deco architecture came into fashion in
Hanoi
and flourished in the 1930s. The
use of classic shapes as well as square, rectangle and semi-cylinder cubes
in the space compositions created an architectural style, both modern and
simple. In addition, decorative patterns made of steel or bas-reliefs made
of cement and gypsums with supple lines reduced the heavy images of
concrete blocks. Representative of this style are some typical works, such
as the Branch Office of Indochinese Bank, IDEO Printing House (No. 42
Trang Tien Street), AVIA Company (No. 39 Tran Hung Dao Street), Post
Office (6 Dinh Le Street), houses at No. 91 Dinh Tien Hoang Street and No.
31 Trang Tien Street and many other villas scattered from Ba Dinh District
to the end of Ba Trieu and Hang Chuoi Streets.
After a lot of
works were put into use it became apparent they were unsuitable to the
climate as well as to the traditional aesthetics and landscape of
Hanoi
.
Many French architects and later Vietnamese architects created the
Indochinese architectural style in which the traditional architectural
details of
Vietnam
and Kh’mer were used to
produce the roofs, porch roofs and decorative patterns. Some of typical
works include the University of Indochina (No.19, Le Thanh Tong Street),
the Finance Bureau, the Louis Finot Museum (No.1 Pham Ngu Lao Street),
Institute of Pasteur (No. 1 Yersin Street), Cua Bac Cathedral and Naval
Club (No. 36 Tran Phu Street).
Also the
Neo-Gothic architectural style which is often seen in the cathedrals in
Hanoi
should be mentioned. It features a cross-shaped foundation with three
sections in the front including the main entrance gate in the middle with
a “rose” window above, and two sub-entrance gates on the two sides, topped
with a bell tower. Typical of the Neo-Gothic architectural works in
Hanoi are the Catholic Church in Hoan Kiem
District, a small church in Hoang Mai District and
Tam
Village
’s Church. These works bear
the French Gothic architecture with a harmonious composition accompanied
by many decorative patterns of Gothic style. In general, the Neo-Gothic
style in
Hanoi
is attached
with the architecture of Catholic churches. Its aesthetic value is not
high but its historical and landscape values are great.
MA, architect
Tran Quoc Bao, a lecturer at the
University of
Civil Engineering said: “Until now the French architecture in
Hanoi
is still beautiful and represents
an architectural style of a period, with a system of technical
infrastructure and structures of the works, meeting the needs of people in
the capital city.”
The architecture
and space in
Hanoi
have changed with time. Many
streets have been renewed or expanded. New streets have been built. Many
modern projects and high-rise buildings have been set up during the
process of modernizing the capital city. The familiar architectural works
in
Hanoi
have also
experienced changes. However, for Hanoians the beloved architectural
features in the city will exist forever, highlighting a distinctive beauty
of this thousand-year-old city.
Story: Tran Tri
Cong
Photos: Tat Son – Tra
My – Ngo Du – Thanh Dat | 
