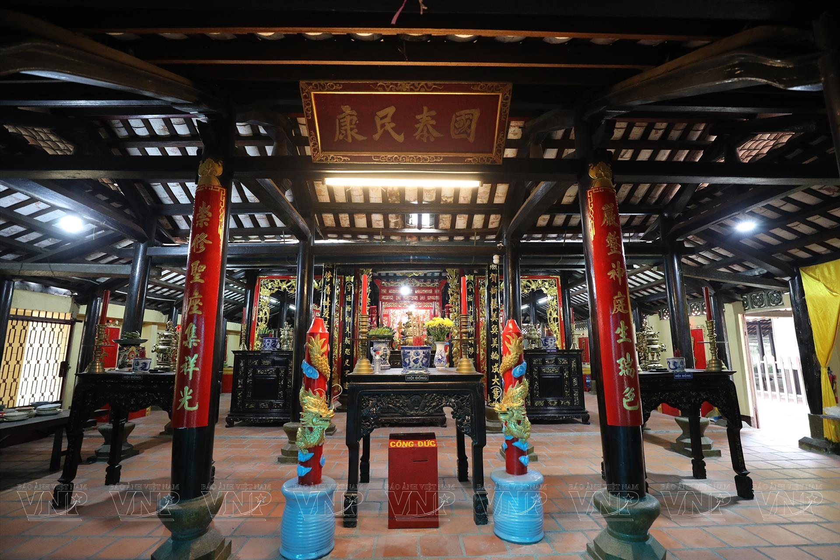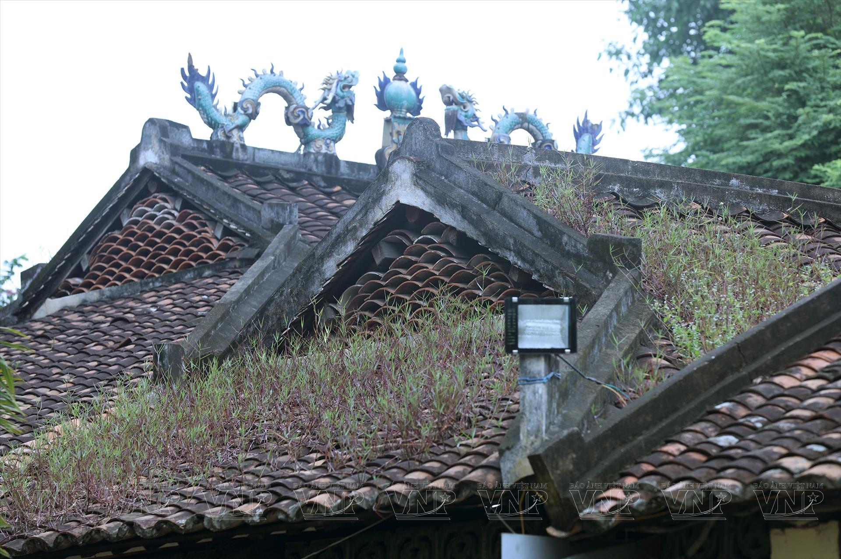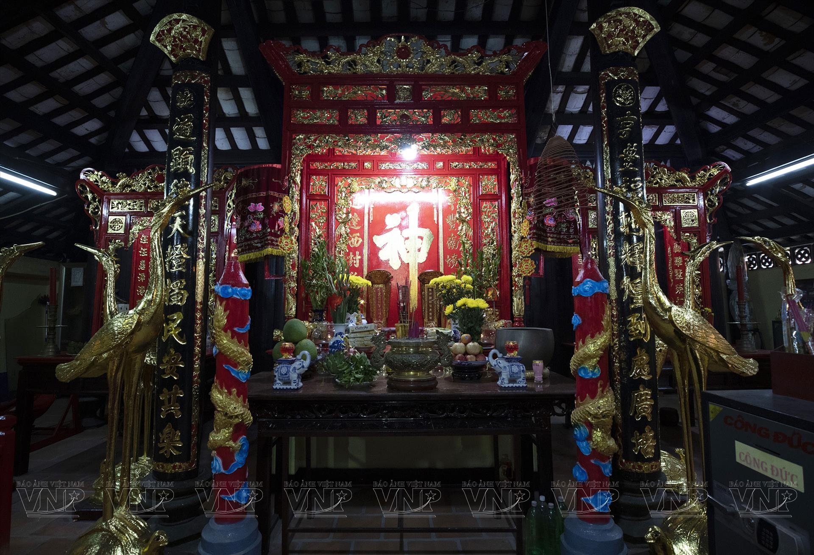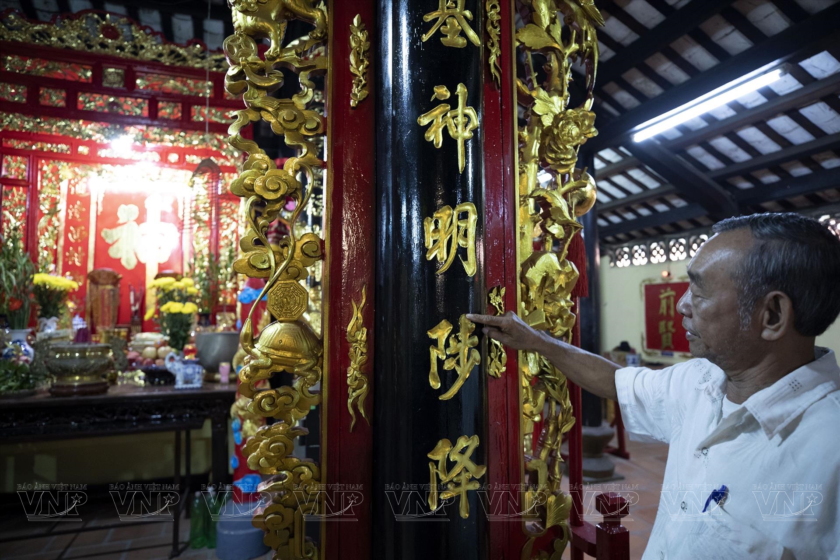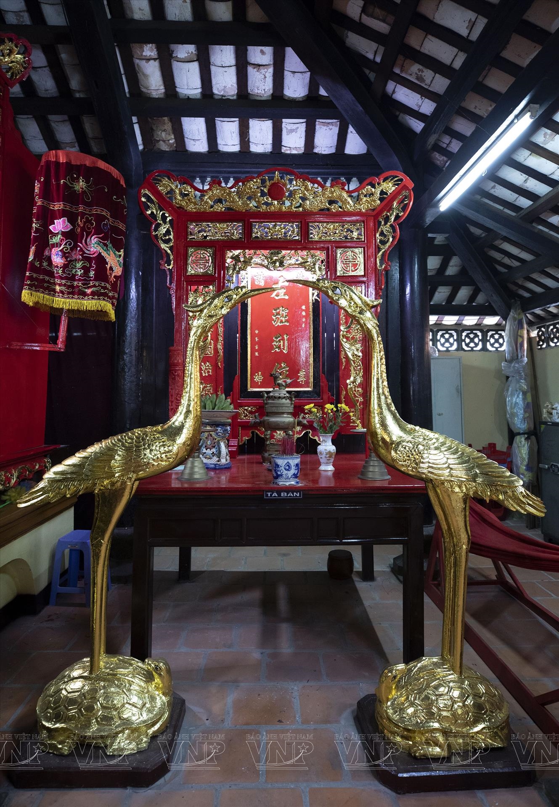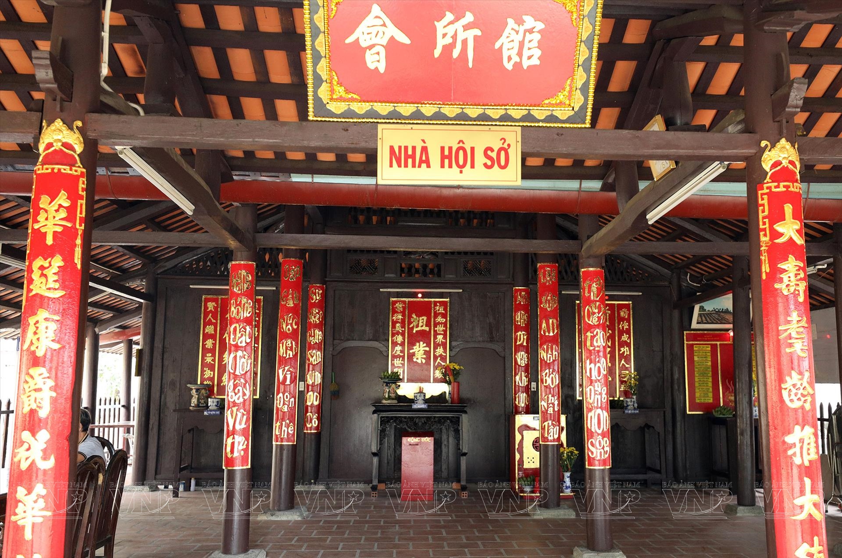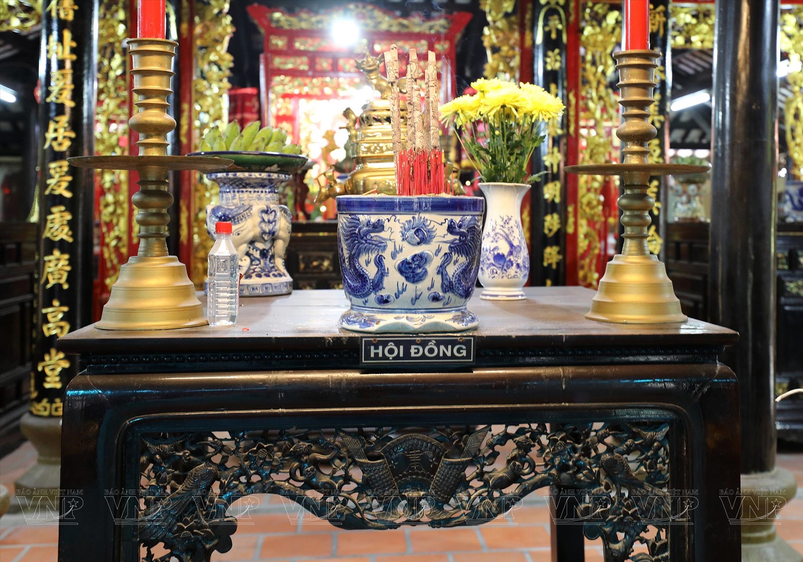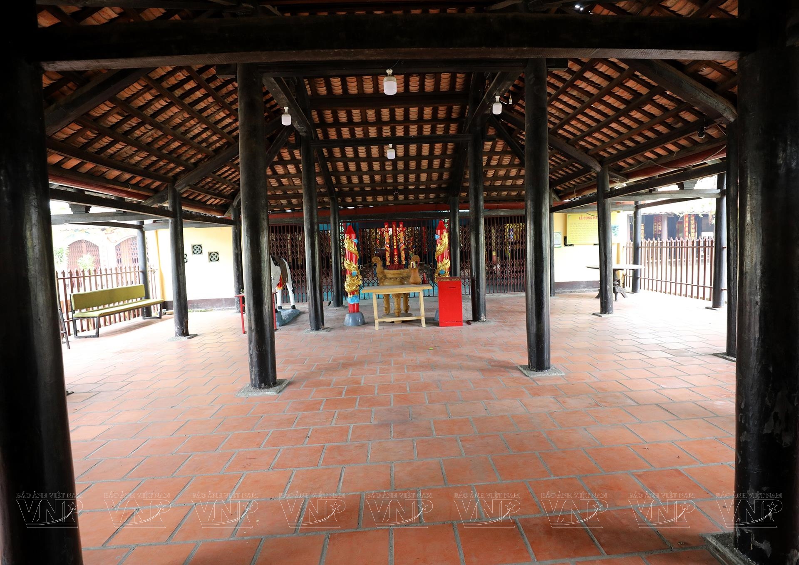Thong Tay Hoi Communal House
Despite the ups and downs of history, the ancient communal house has managed to maintain a plethora of cultural and religious values of the local people, as well as exclusive traditional architectural and artistic features.
Built by people from Nghe An province in 1679, the Thong Tay Hoi communal house was completed in 1883. Thong Tay Hoi communal house worship two gods, Dong Chinh Vuong and Duc Thanh Vuong, who were the two sons of King Ly Thai To (974-1028). The communal house consists of three main parts of the front hall, the main hall, and the assembly hall. The main hall, with its unique roofs designed in the "trung thiem diep oc" (double-tiled roofs on one foundation) style, is the highlight of the temple.
Thong Tay Hoi is a communal house with a structure belonging to the ancient temple style in the South, which is still almost intact structurally with building materials from ancient times. The communal house faces east, with a courtyard and a three-gate entrance. The architectural layout forms two parallel axes: a long axis (main axis) consisting of the front hall and main hall buildings; and a short axis (secondary axis): the assembly hall.
The front hall has a horizontal architecture of 14m, a depth of 17.5m, and height of 4m, consisting of seven roof ridges and 52 wooden columns. The main hall includes two overlapped roof ridges in the “trung thiem diep oc” style. The roofs of the two ridges are adjacent, with 48 columns divided into eight rows of six columns each. The four tallest central columns are 4.5m high and have a diameter of 30cm (often referred to as 'four symbols'), which is the most important and sacred place for the altar of the gods. The column bases in the main hall are engraved with diamond-shaped patterns in the middle. On the roof of the main hall, there is a ceramic green-glazed statue of two dragons fighting for a pearl.
The assembly hall is where guests are received and ritual preparations are made. It has a width of 12m, length of 19m, and height of 4.2m, with 56 columns and green-stone bases, and features three overlapped roof ridges. It also includes wooden partitions separating the workspace from the storage area
The decoration of Thong Tay Hoi communal house, most notably in the main hall, features intricately carved dragon heads and branches of plum blossoms on the roof beams. The most exquisite carving can be found on the altar, depicting the theme of two dragons flanking the moon and the four spiritual creatures (a qilin, phoenix, turtle, and dragon). The historical site of Thong Tay Hoi communal house still has 37 precious artifacts, including art carvings such as bao lam (decorative screen made of wood or stone), horizontal lacquered boards, red parallel sentences, and altars, all of which retain their exquisite lines and vibrant colors.
Story: Thong Hai/VNP Photos: Thong Hai & VNP Translated by Hong Hanh
