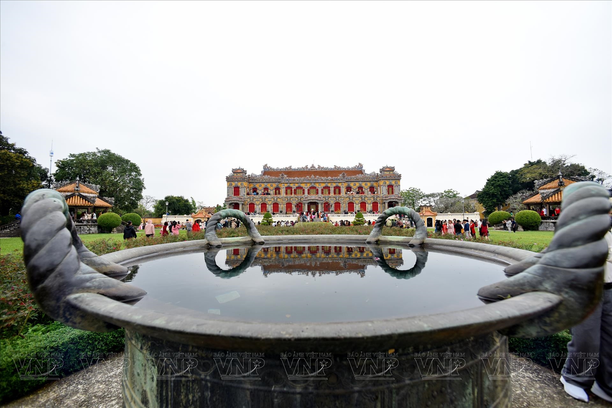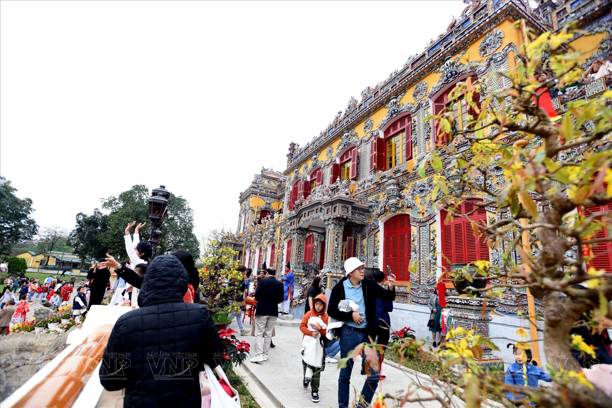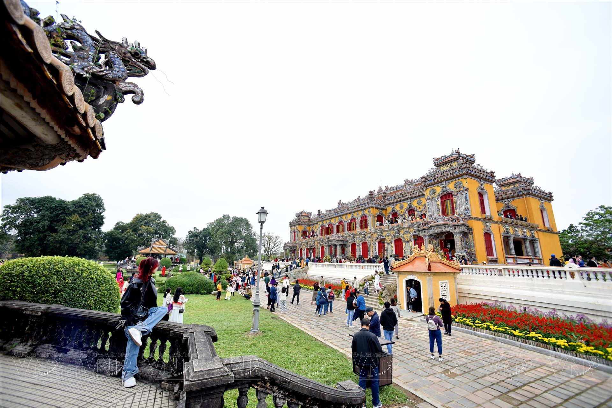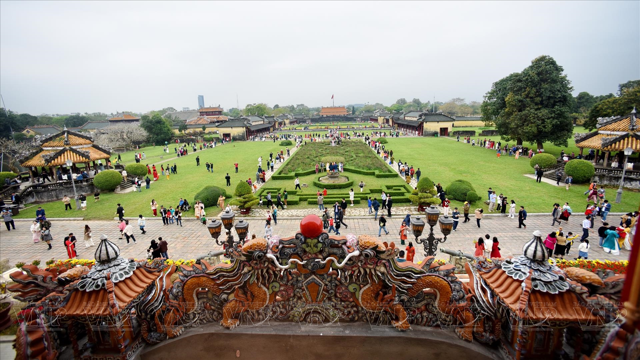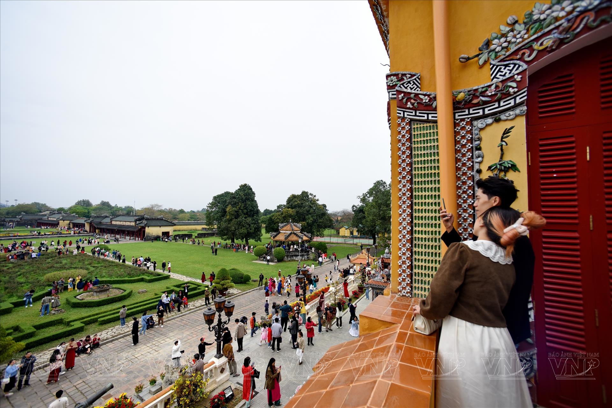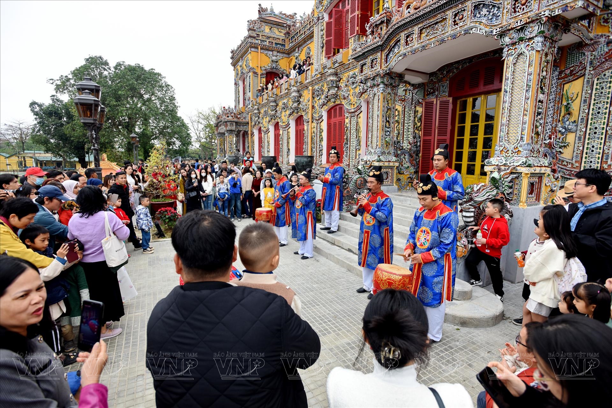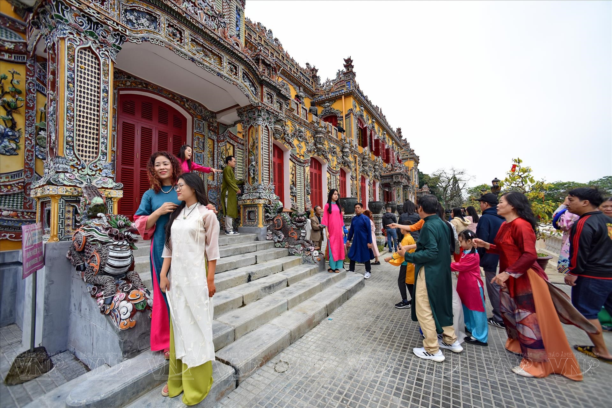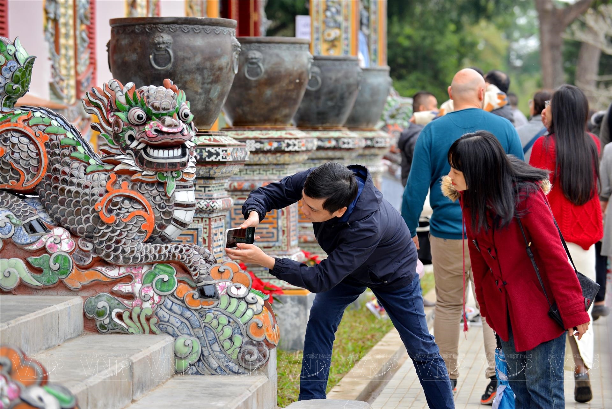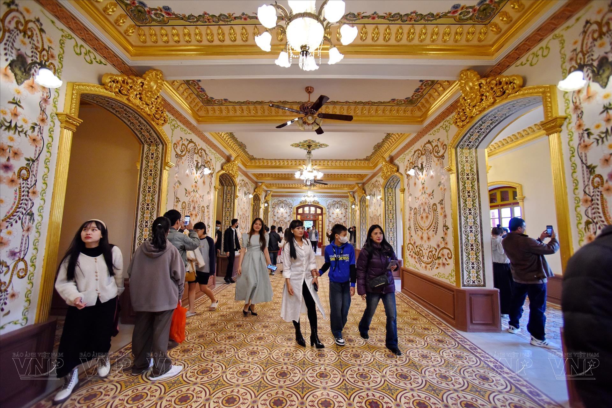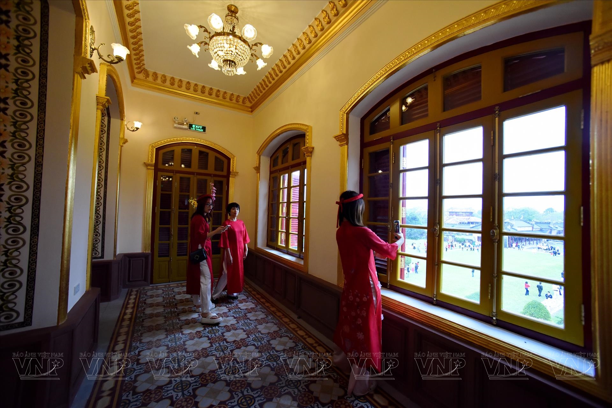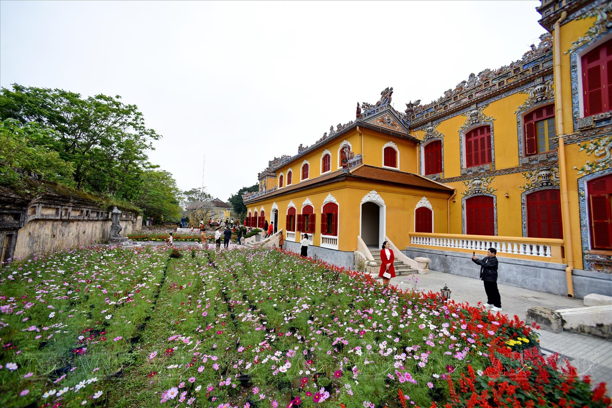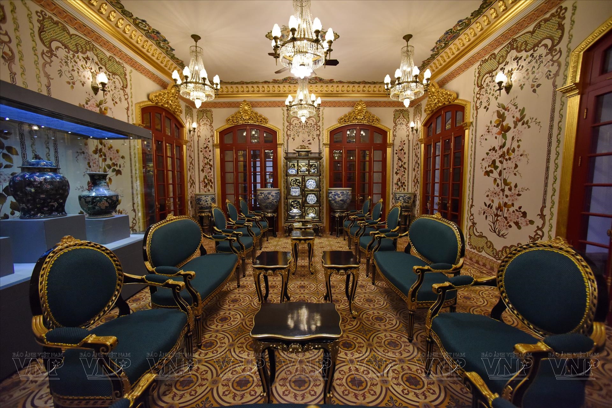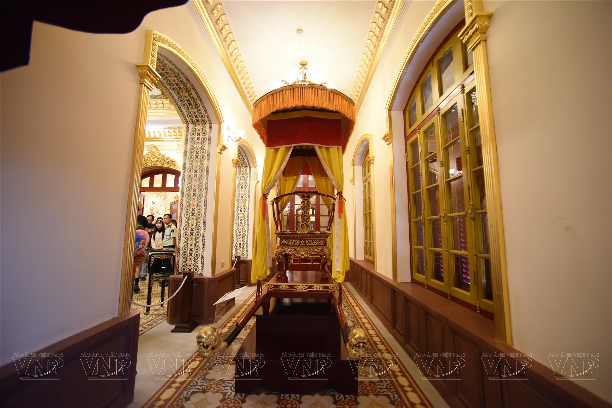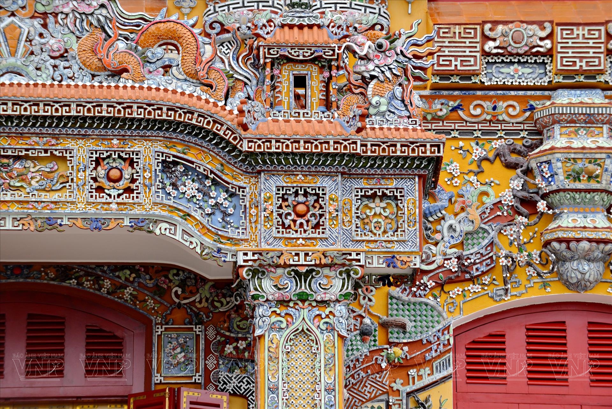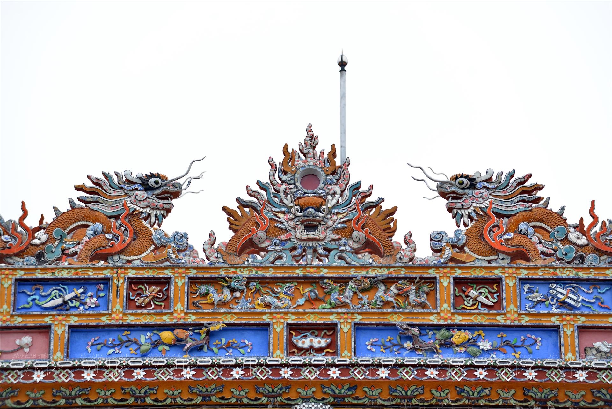Splendid Kien Trung Palace
After more than 70 years, Kien Trung Palace, one of the five major architectural works located on the royal axis in Hue’s Tu Cam Thanh (Forbidden Purple City) has been restored to its majestic and splendid appearance.
Kien Trung Palace is not only a large and important architectural work in the Forbidden Purple City but also a place closely associated with many historical imprints of the country. This was the workplace and residence of the last two kings of the Nguyen Dynasty, King Khai Dinh and King Bao Dai.
Kien Trung Palace is also known as the place where King Khai Dinh passed away (November 6, 1925) and where Queen Nam Phuong (King Bao Dai's wife) gave birth to Crown Prince Bao Long (January 4, 1936). It is also the place that witnessed a historic event. That was on August 29, 1945, where King Bao Dai had his first meeting with the delegation of the Provisional Government of the Democratic Republic of Vietnam to discuss his abdication, including the discussion of the content of the abdication proclamation that King Bao Dai read on the afternoon of August 30, 1945 before tens of thousands of people of Hue. This marked the end of thousands of years of a feudal regime, opening a new era of independence and freedom before the heroic August Revolution, bringing power to the people. Unfortunately, only 24 years later, in 1947, due to war, the building was completely destroyed, leaving only the foundation.
The history of Kien Trung Palace has gone through many stages. Initially, there were two works on this site, namely Minh Vien Tower, then Du Cuu Tower. Minh Vien Tower was built in 1827 under the reign of King Minh Mang. This is a large wooden building, consisting of three floors, 15.80m high that was a place for the king to enjoy the cool air. During the reign of King Thieu Tri, the king had Minh Vien Tower renovated and placed a pearl on the roof of the tower that shone brightly at night. Minh Vien Tower was ranked by King Thieu Tri as the first part of the king’s poetry collection “Than Kinh Nhi Thap Canh” (Hue’s 20 Beautiful Landscapes). However, this architectural work was dismantled under the reign of King Tu Duc. In 1913, King Duy Tan built a new building on the old foundation in a new style and named it Du Cuu Tower.
After ascending to the throne in 1916, King Khai Dinh changed the name of Du Cuu Tower to Kien Trung Tower, but then (from 1921 to 1923) the king had the entire Kien Trung Tower rebuilt in a style that blended French architecture, Italian Renaissance architecture and traditional Vietnamese architecture. The entire Kien Trung Palace was built by King Khai Dinh using modern techniques with durable materials such as cement, steel, porcelain shards, and glass. Therefore, this work has quite a lot of modern amenities such as electric lights, water fountains and iron doors.
After King Khai Dinh passed away, King Bao Dai had the palace renovated and installed additional Western amenities. From then on, Kien Trung Palace became the common residence of the entire royal family, including King Bao Dai, King Nam Phuong, Crown Prince Bao Long, Princesses Phuong Mai, Phuong Lien, Phuong Dung and Prince Bao Thang.
In 2019, the Hue Monuments Conservation Center started a project to restore and repair the Kien Trung Palace relic with a total investment of over 123 billion dong (approximately 4.8 million US dollars). The project was carried out on an area of over 3,800m2 . The construction units have preserved the existing foundation, limiting intervention of the original elements of the relic. The project included, restoring and repairing the main building of Kien Trung Palace, consisting of two floors, about 14m high, with a construction area of about 975m2 ; reinforcing and restoring the enclosure wall system, railing system and the front and rear courtyard, steps. In addition, the project also restored small works such as brick pedestals, fountains, cannons, watch towers and a green tree system.
After five years of restoration and revitalization, the historic site of Kien Trung Palace has been completed and officially opened to the public and tourists since the beginning of 2024. According to experts, besides its historical significance, Kien Trung Palace also holds immense value in terms of architecture and art because it embodies all the characteristics of an Indochinese-style structure, especially the distinctive art of enamel porcelain, which creates a prominent appearance typical of Nguyen dynasty court architecture./.
- By Thanh Hoa/VNP Translated by Hong Hanh

