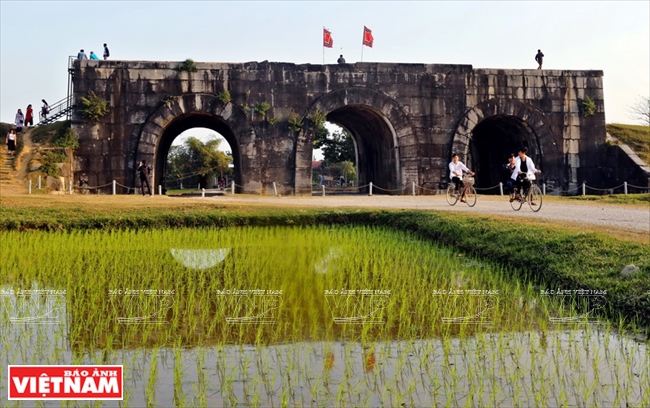
The Ho Dynasty citadel’s four gates face South, North, West and East, called Front, Back, Left and Right, respectively.
The gates are built in the form of domes, with stone slabs set as pomelo sections and each slab
is 7m long, 1.5m high, and about 15 tonnes. In the photo is the Front Gate, which consists of three domes,
33.8m long, 9.5m high and 15.17m wide. Photo: Thong Thien
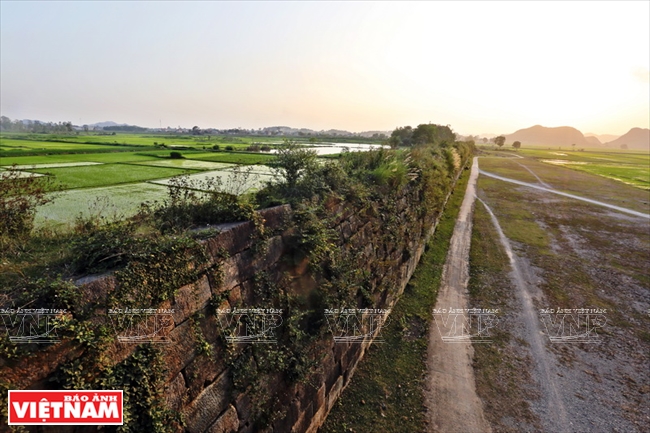
The entire outside citadel walls are grafted with green stone slabs, piled one on top of the other tightly,
some slabs are 6m long and over 20tons. According to scientists’ calculation, the total amount of
stones used in building the Ho Dynasty Citadel is about 20,000m3. Photo: Cong Dat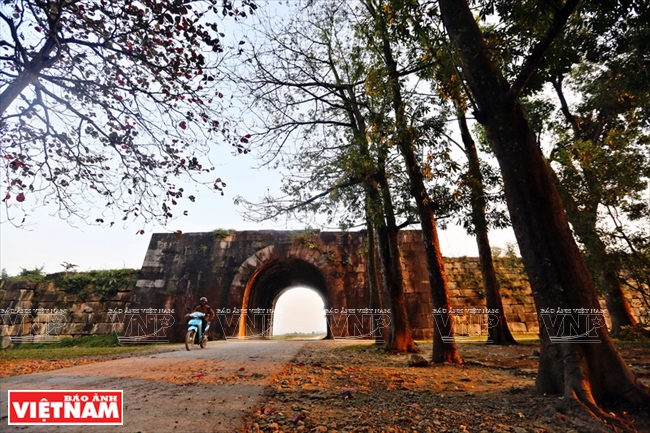
According to the assessment by CNN’s online Travel website, the Ho Dynasty Citadel was awarded the
“Honour Title” by UNESCO for two reasons. First, the Ho Dynasty existed only for seven years (1400-1407)
in a period full of upheavals in Vietnamese history. Second, the Ho Dynasty Citadel is “an outstanding model
for a new style of a South-east Asian capital”. In 2015, CNN classified the Ho Dynasty
as “one of the world’s 21 most outstanding and greatest heritages”. Photo: Thong Thien
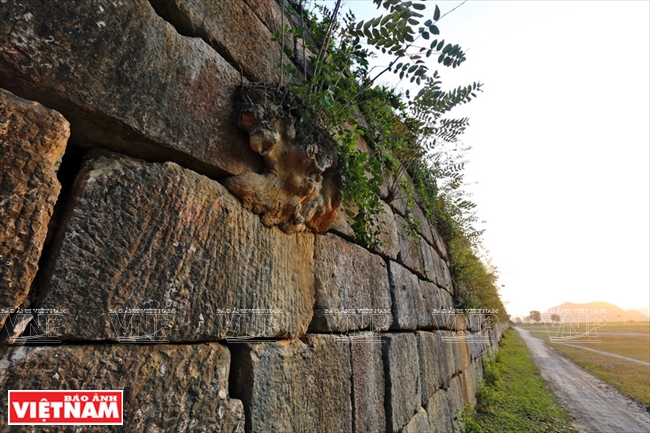
The outside citadel walls are built with green stone slabs, which are carved and crafted skillfully, the biggest one about
26tons. Big stone slabs are mostly seen at the western, southern and eastern walls. Photo: Cong Dat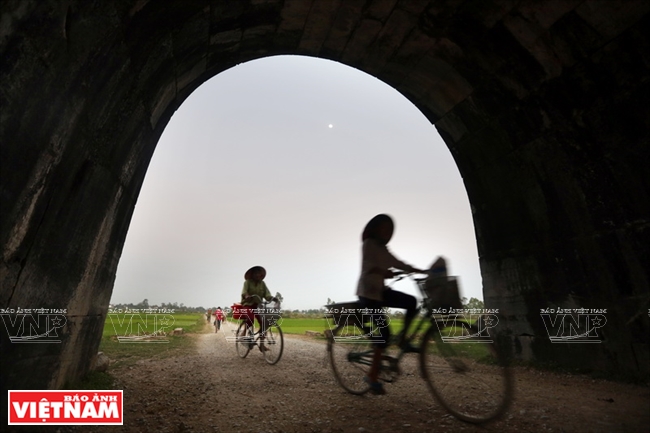
According to evaluations by scientists and historians, the Ho Dynasty Citadel’s four main gates are built logically,
with stone slabs carved in square and set in the form of pomelo sections to resist big shakes, including earthquakes.
Between stone slabs, there is not any glue, but the citadel has remained intact for over 600 years
through seismic shakes and bombings. Photo: Cong Dat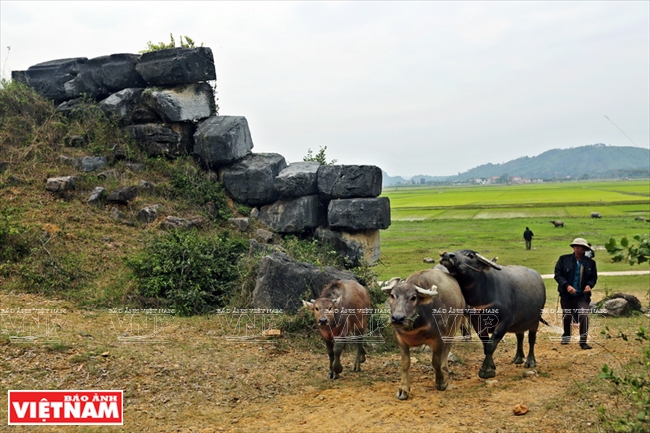
The citadel’s inside walls are ramparts made of clay, sand and pebbles, which are rammed down carefully in layers.
The ramparts slope towards the inner citadel, and are about 60-70cm thick. Photo: Thong Thien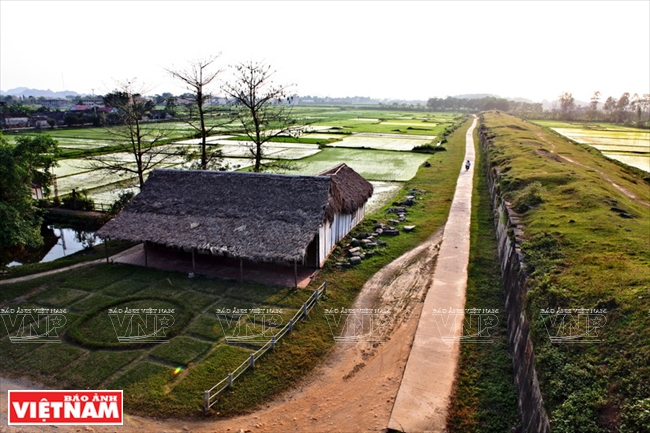
The royal citadel is built on an area which is almost square, with the north-south length
of 870.5m and the east-west length of 883.5m. The Hoa Nhai (royal) path, built in August 1402 and
paved with stone slabs, is about 2.5km long leading to the Nam Giao Altar (where the king worships). Photo: Cong Dat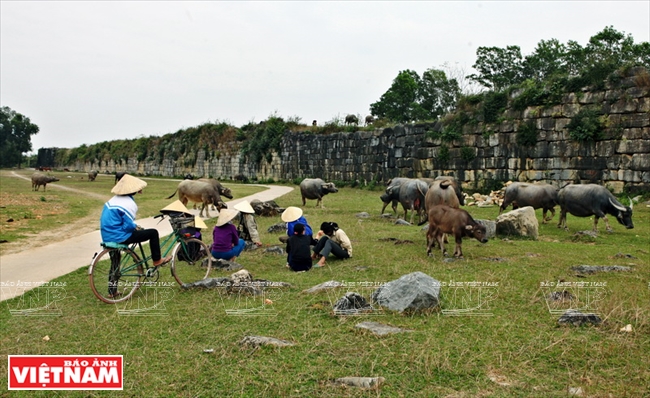
A CNN reporter described his job when working at the Ho Dynasty Citadel: “Part of the citadel walls got sunk
or covered by plants – it’s unavoidable, but that created some mysterious relics. Around the citadel are corn or
rice fields, and a long path, all seemingly unaffected by time…” Photo: Cong Dat

According to old records, the main path axis in the southern gate of the citadel is called Cai Hoa, Hoa Nhai or Hoe Nhai.
In a recent archaeological excavation in this area, there were imprints of an ancient path running from the
inside of the citadel through the southern gate to Don Son mountain. Photo: Cong Dat
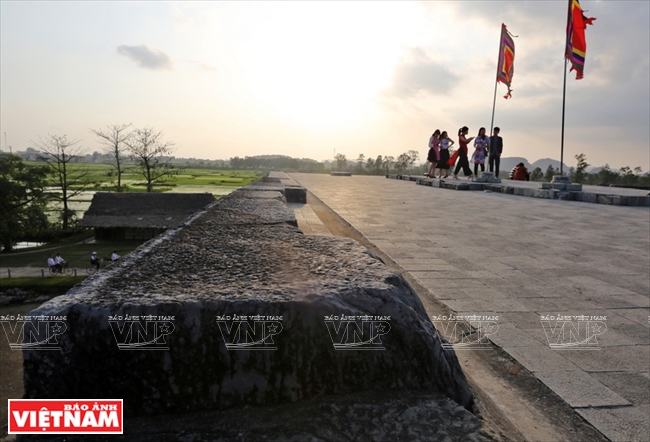
Thanh Hoa Province People’s Committee wants the local tourism activities to include tours to bring visitors to
the Ho Dynasty Citadel to highlight the value of this world’s heritage. Photo: Cong Dat |