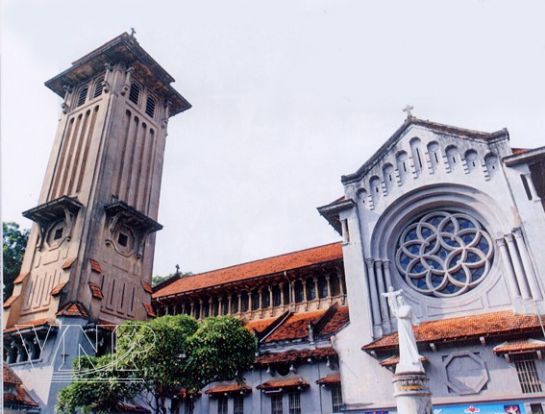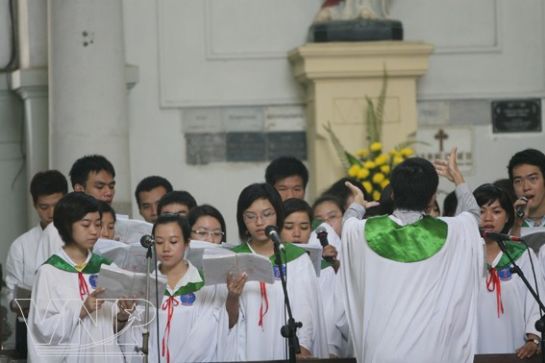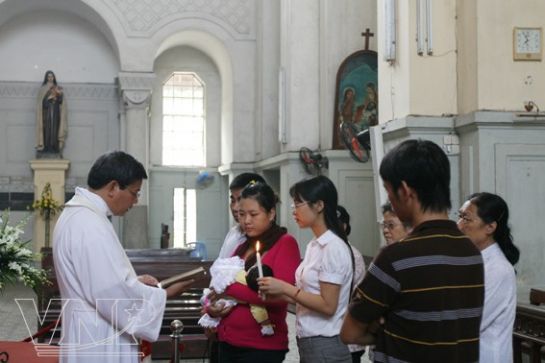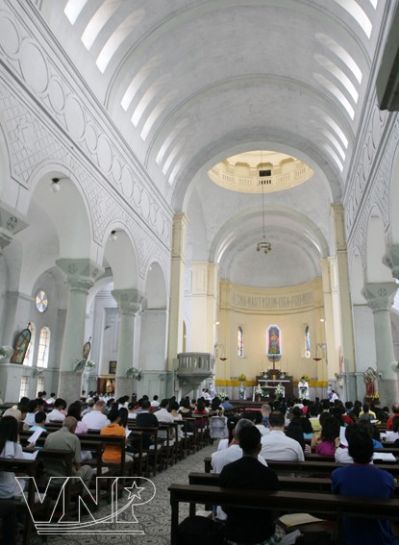|
Cua Bac Cathedral was official named “Church of the Queen of
Saints”, suggesting the Virgin Mary is the Queen of all Saints. It later
became known as Hanoi Blessed Virgin Cathedral and because it is situated
at the northern gate of Thang Long Citadel, it is also called Cua Bac
Cathedral.
|

The typical French architectural features of
Cua Bac Cathedral.
|
|

The
Cathedral’s chorus.
|
|

A
baptism at Cua Bac Cathedral.
|
|

The solemn atmosphere of a mass
at Cua Bac Cathedral.
|
Construction of Cua Bac Cathedral began in 1925 on a
piece of land stretching from Phan Dinh Phung Street
to Nguyen Bieu Street
and was completed five years later.
It has the
shape of a large elongated rectangle with two parallel rows of pillars on
the two sides, which is divided into two halls, the smaller hall for
welcoming people to the cathedral and the bigger hall for the congregation
during mass. Between the two halls there is a large area under the vault,
on the left side of which is the worship area for saints and on the right
side is the sitting room where the priests receive guests. The cathedral’s
interior is designed and fully decorated in the style of European
churches.
French architect
Ernest Hébrard created an unsymmetrical architectural space with a
high-rise bell tower on the main hall, which gives Cua Bac Cathedral
special features compared with the solemn symmetrical architecture of most
Catholic works built by the French in
Vietnam
. Some people
said it was an exceptional creation of Hébrard to harmonize the cathedral
with the surrounding scenery. In fact it was a skilful exploitation of the
church complex principles in the Renaissance period.
In addition to
the bell tower as a focal point, there is a vault in the central area. The
roof of the bell tower, the vaults and other facilities are tiled, similar
to the roofs of the traditional pagodas and temples in the rural areas of
Vietnam
.
The windows and air-holes have roofs, except the large stained-glass
windows. Green trees create a closed and friendly landscape.
The
combination of the traditional Oriental architecture and decorative
patterns of the traditional Catholic churches in harmony with the
surrounding natural landscape make a good impression of a Catholic work.
Cua Bac Cathedral is always considered as a monument to the fusion of
European and Vietnamese architectural styles. Cua Bac Cathedral has been
repaired several times but it still retains its original and ancient
features.
Story: Huu Tuan
Photos: Hoang
Giap |